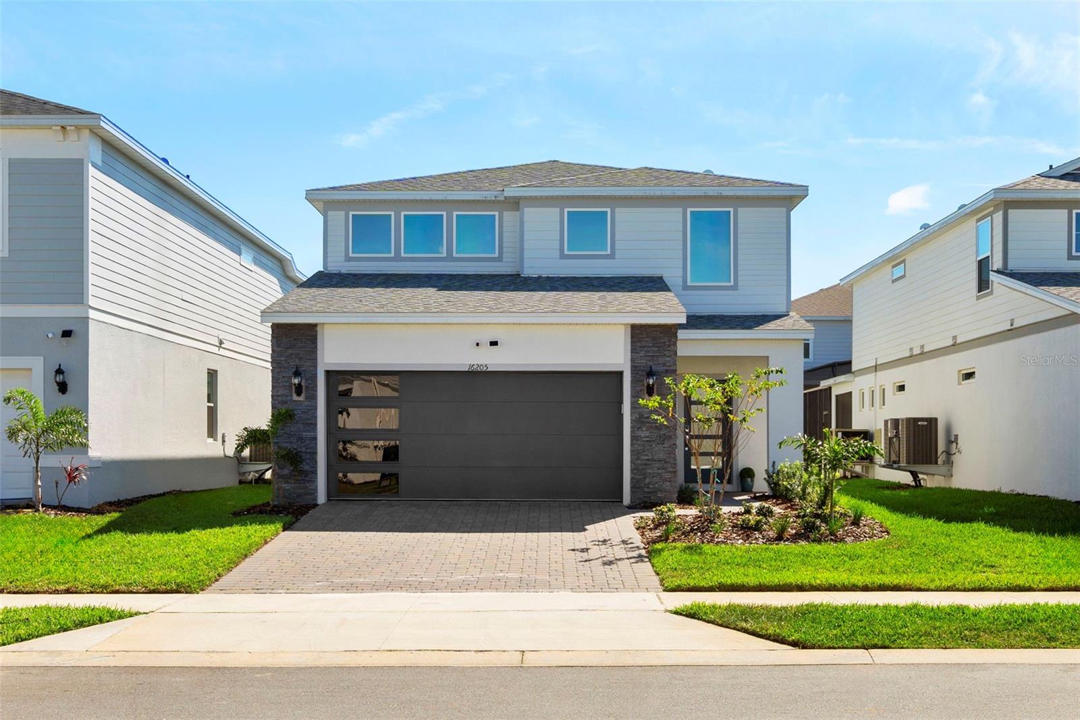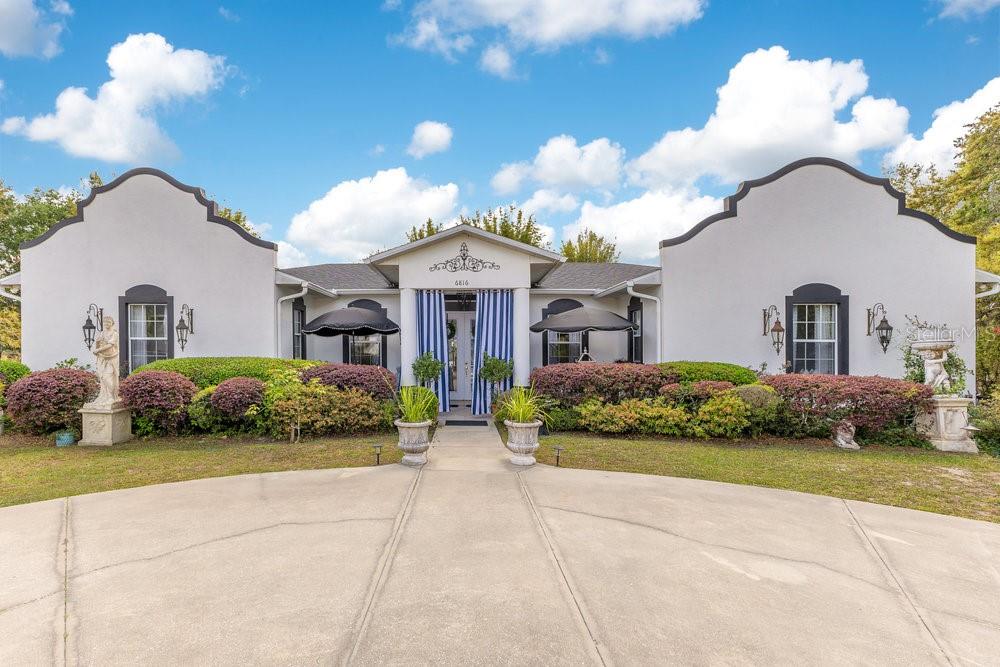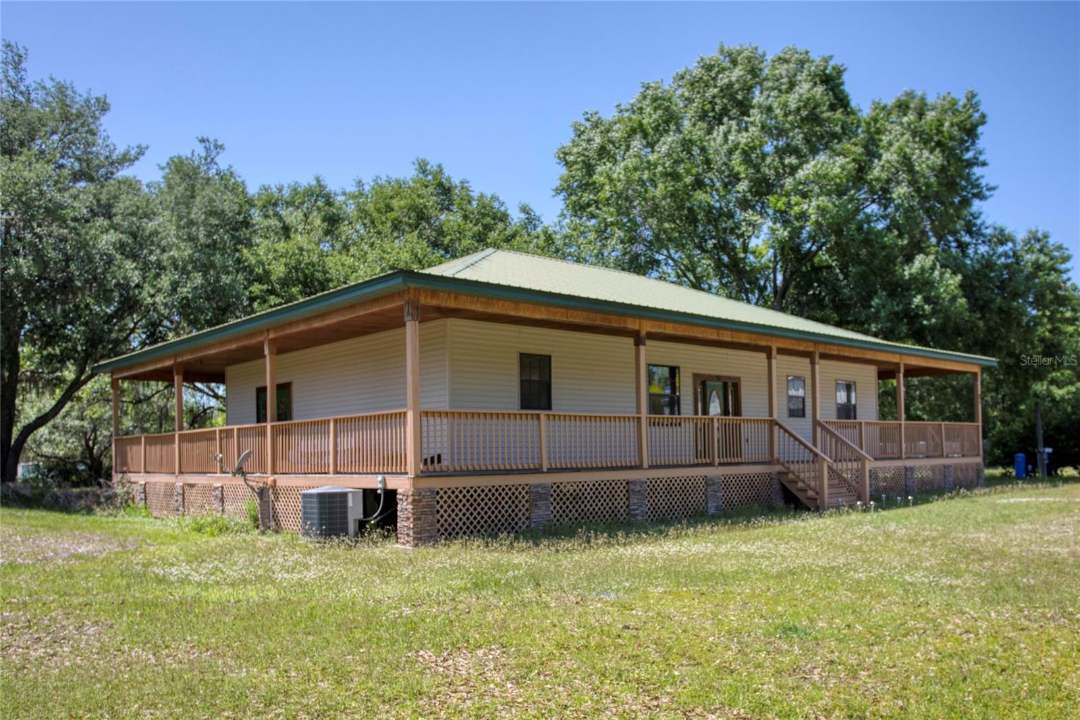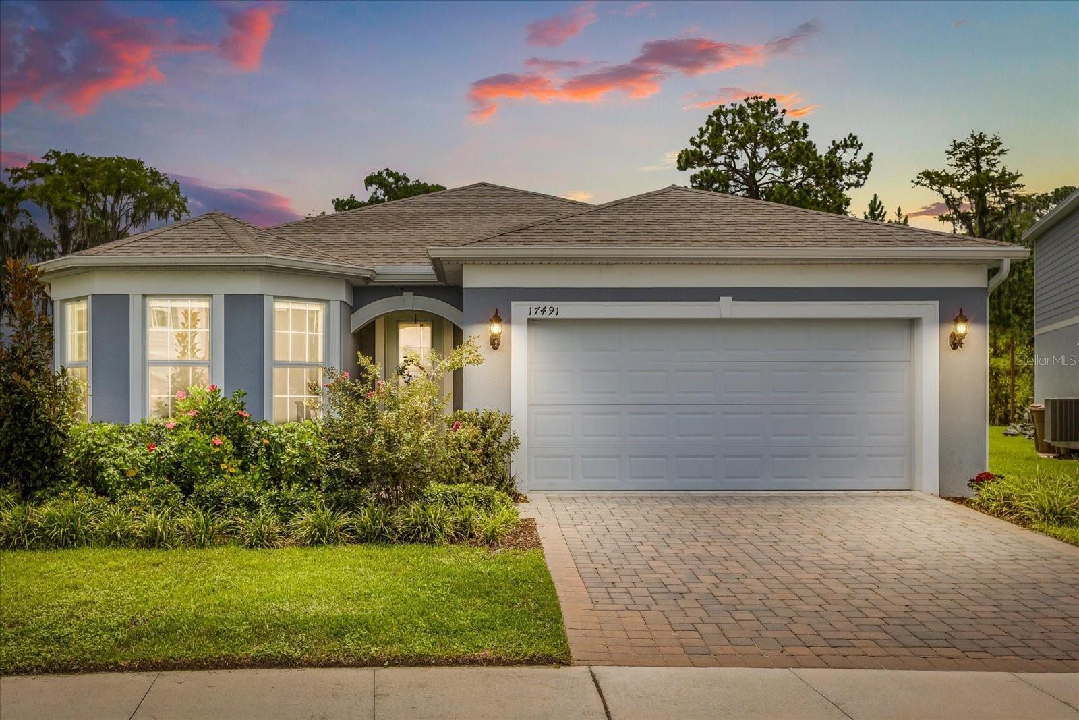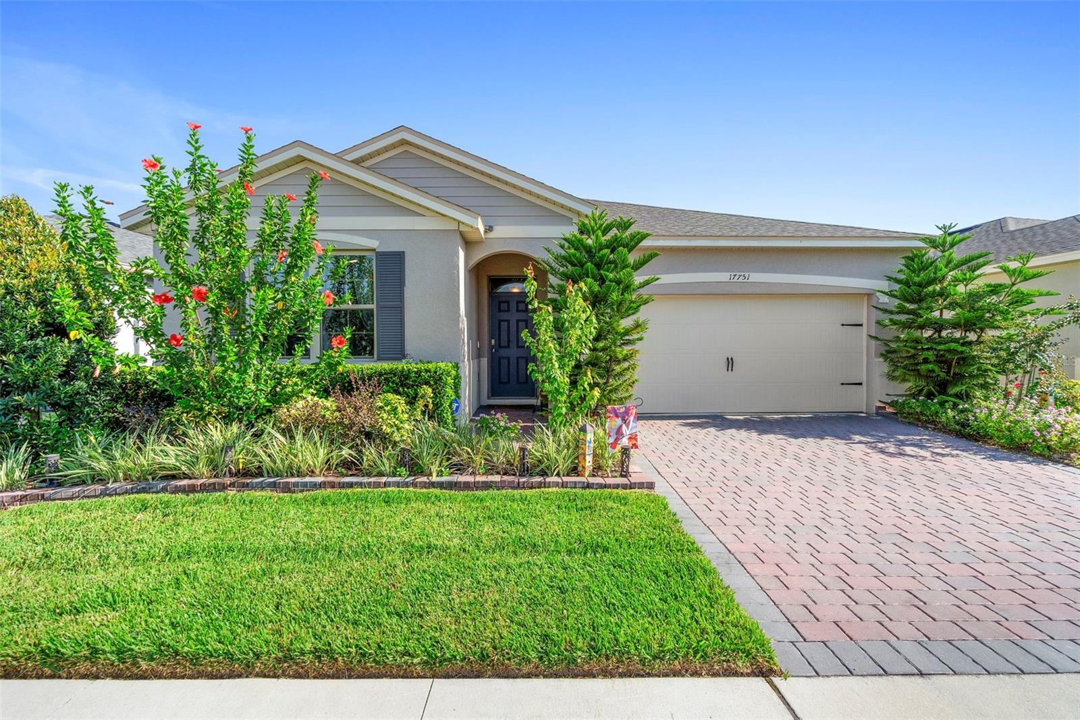Basic Information
- MLS # G5100445
- Type Single Family Home
- Status Active
- Subdivision/Complex N/A
- Year Built 1993
- Date Listed 08/05/2025
- Days on Market 24
Two Homes, Two New Roofs, New AC – Your 3.6-Acre Private Retreat! Set at the peaceful end of Stetson Drive, this one-of-a-kind property combines the charm of country living with modern upgrades that make it truly move-in ready. With two new roofs, a brand-new AC system in the main home, and plenty of space to spread out, you’ll find both comfort and opportunity waiting here. The main home offers four generous bedrooms, two bathrooms, and gleaming hardwood floors throughout the living areas. French doors open onto a quiet outdoor patio, while a welcoming screened front porch is the perfect place to start or end your day. Thoughtfully designed for everyday ease, the home includes indoor laundry and all appliances. The second home is a cozy two-bedroom, one-bath retreat with its own laundry, private entrance, and screened back porch with French doors. Whether you use it for extended family, rental income, or a private workspace, it’s full of potential. With pre-approved plans to enclose the carport, expansion possibilities are already in place. Additional highlights include underground power, an air-conditioned shed or office, a 50-amp camper hookup, and mineral rights included from State Road 33 down Stetson Drive. While the setting feels secluded, you’re just ten minutes from Groveland and thirty minutes from Disney, Lakeland, and Kissimmee. For weekend adventure, Seminole Lake Gliderport and Revolution Off-Road Park are right nearby. Whether you dream of planting fruit trees, starting a hobby farm, or simply enjoying the privacy of wide-open land, this property offers endless possibilities. Rare opportunities like this don’t last—schedule your private showing today!
Exterior Features
- Waterfront No
- Parking Spaces 0
- Pool Yes
- Construction Type Brick,Frame
- Design Description Ranch
- Parking Description
- Exterior Features Other
- Roof Description Shingle
Interior Features
- Adjusted Sqft 2,231Sq.Ft
- Cooling Description Central Air
- Equipment Appliances Dryer, Range, Refrigerator, Washer
- Floor Description Ceramic Tile, Laminate, Wood
- Heating Description Central
- Interior Features Ceiling Fans(s), Primary Bedroom Main Floor
- Sqft 2,231 Sq.Ft
Property Features
- Address 7313 STETSON DR
- Architectural Style Ranch
- City CLERMONT
- Construction Materials Brick,Frame
- County Lake
- Direction Faces South
- Furnished Info No
- Levels One
- Listing Terms Cash,Conventional
- Lot Description Unpaved
- Lot Features Unpaved
- Occupant Type Owner
- Patio And Porch Features Covered,Enclosed,Front Porch,Rear Porch,Screened
- Pool Features Above Ground
- Public Survey Section One
- Roof Shingle
- Sewer Description Septic Tank
- Short Sale Regular Sale
- HOA Fees N/A
- Subdivision Complex 7313 STETSON
- Subdivision Info N/A
- Tax Amount $4,073
- Tax Information NW 1/4 OF NW 1/4 OF NE 1/4 OF SW 1/4 NE 1/4 OF NW 1/4 OF NE 1/4 OF SW 1/4--LESS N 179.11 FT-- ORB 1183 PG 1950 ORB 1185 PG 2218
- Tax Year 2024
- Terms Considered Cash,Conventional
- Type of Property Single Family Residence
- Zoning A
7313 STETSON Dr
CLERMONT, FL 34714Similar Properties For Sale
-
$929,9005 Beds5.5 Baths2,611 Sq.Ft16205 SAINT KITTS Cir, CLERMONT, FL 34714
-
$769,0003 Beds3.5 Baths2,147 Sq.Ft6816 GREENGROVE Blvd, CLERMONT, FL 34714
-
$682,0003 Beds2 Baths2,016 Sq.Ft5525 MITCHELL BRIDGES Rd, CLERMONT, FL 34714
-
$649,0003 Beds2 Baths2,114 Sq.Ft17491 SAW PALMETTO Ave, CLERMONT, FL 34714
-
$625,0002 Beds2 Baths1,822 Sq.Ft17751 BLAZING STAR Cir, CLERMONT, FL 34714
The multiple listing information is provided by the MY FLORIDA REGIONAL MLS (MFRMLS)® from a copyrighted compilation of listings. The compilation of listings and each individual listing are ©2025-present MY FLORIDA REGIONAL MLS (MFRMLS)®. All Rights Reserved. The information provided is for consumers' personal, noncommercial use and may not be used for any purpose other than to identify prospective properties consumers may be interested in purchasing. All properties are subject to prior sale or withdrawal. All information provided is deemed reliable but is not guaranteed accurate, and should be independently verified. Listing courtesy of: PATTERSON REALTY
Real Estate IDX Powered by: TREMGROUP





























































