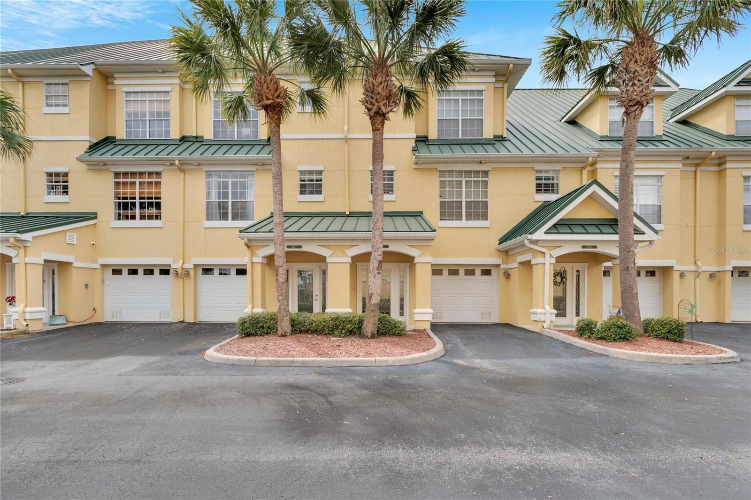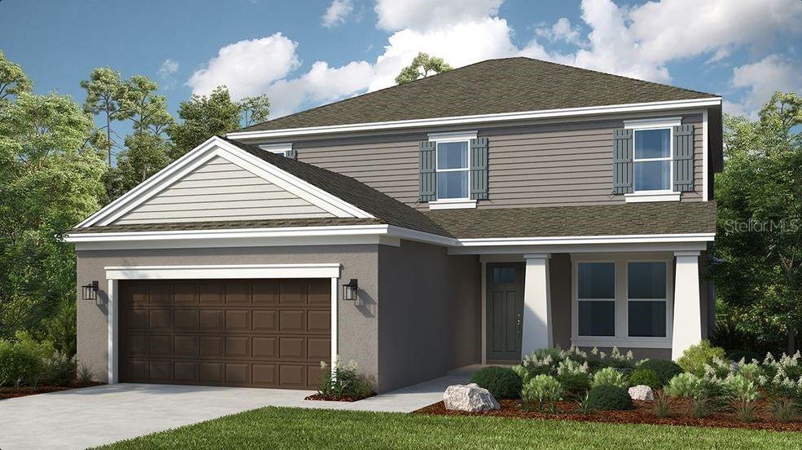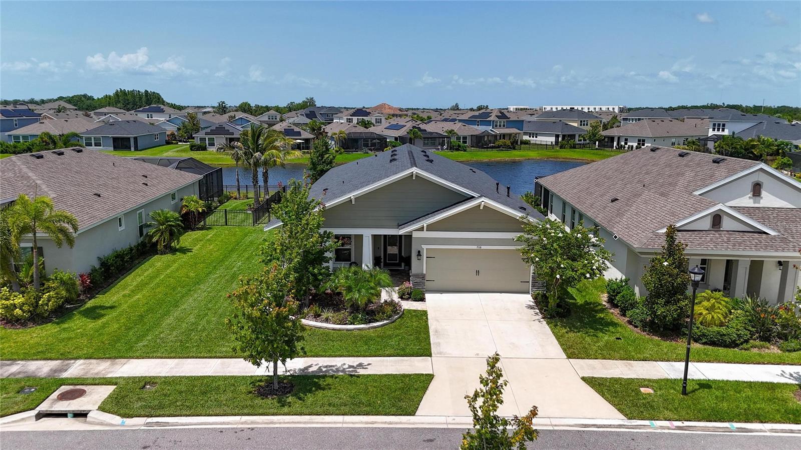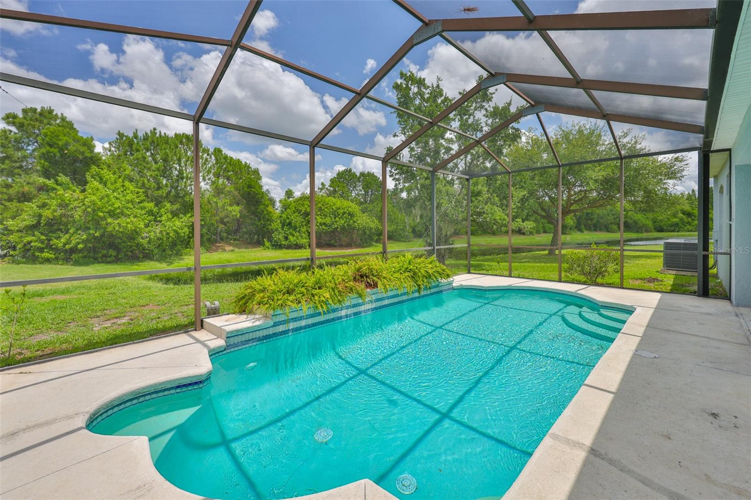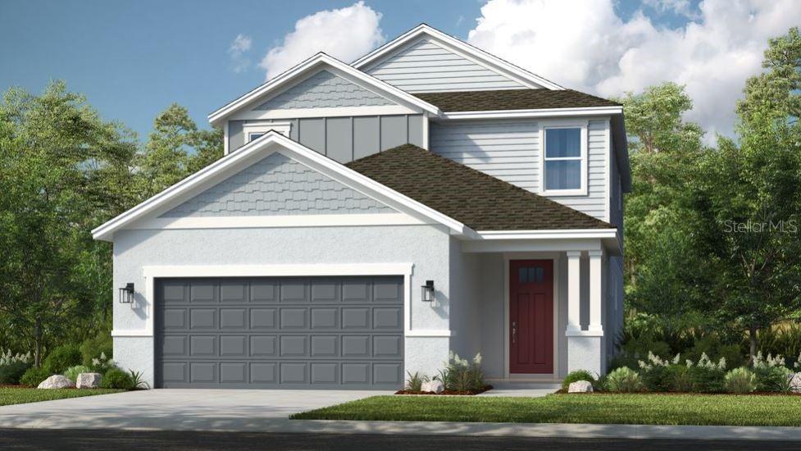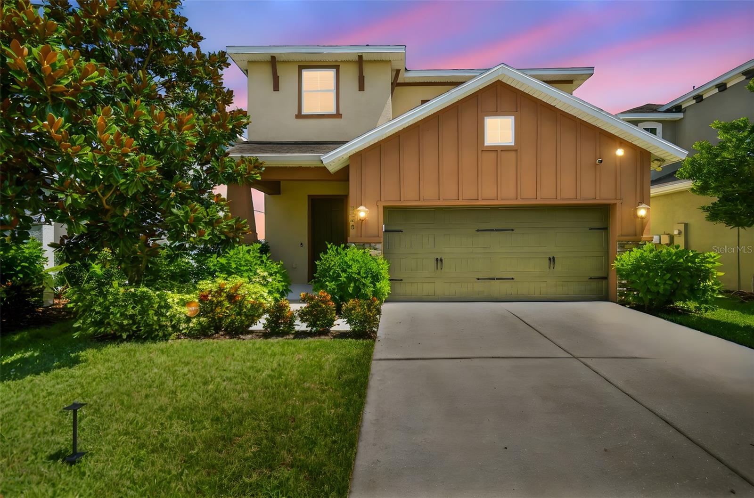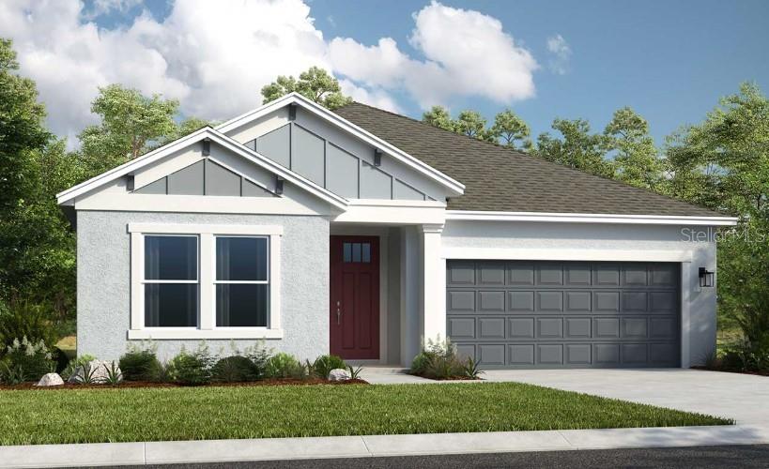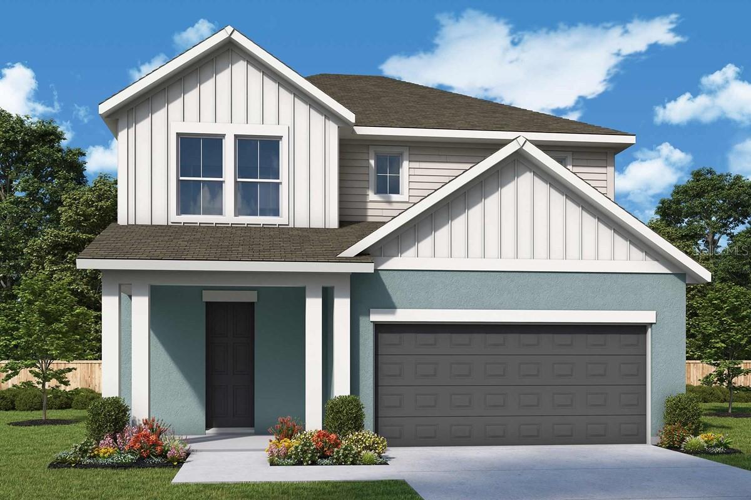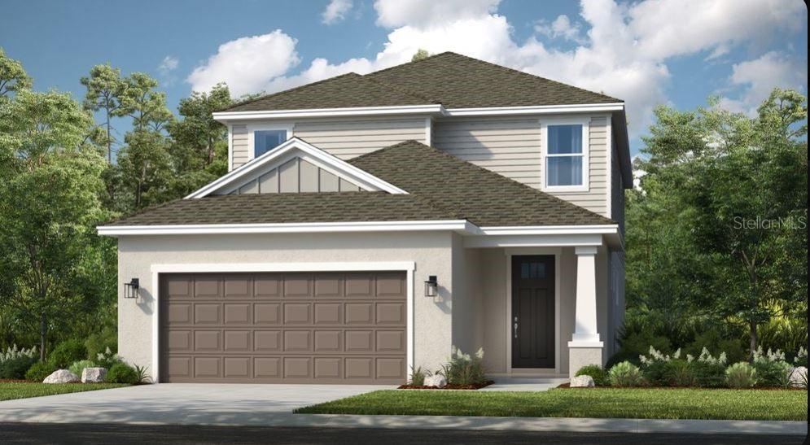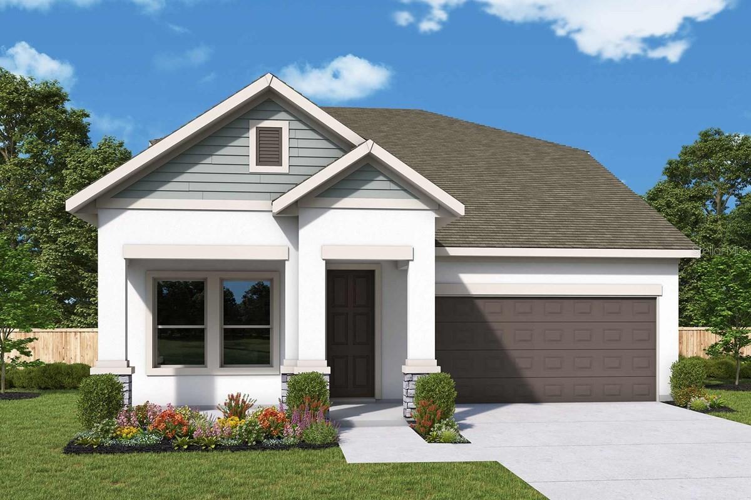Basic Information
- MLS # TB8389268
- Type Single Family Home
- Status Active
- Subdivision/Complex WATERSET PH 2A
- Year Built 2014
- Date Listed 05/23/2025
- Days on Market 85
Spectacular Maintenance-Free home in the Highly Desirable Resort-Style community of Waterset. This FORMER MODEL Home features gorgeous upgrades and architectural details throughout. Enter through the front FRENCH doors and appreciate the high ceilings, recessed lighting, spacious 2-story floor plan, tons of natural light, new 2-inch wood blinds, new Luxury Vinyl Plank flooring on the second level, and an alley entry detached 2-car garage. The first-floor living area is open and airy—great for spending quality time with friends and family. The stunning kitchen is roomy and stylish, with more natural light, 42" cabinets, stainless steel appliances, GAS RANGE, natural stone countertops, amazing center island, and pantry. The second-story loft overlooks the living/dining area on the main floor, making it perfect for a sitting area or extra office space. All bedrooms are located on the second floor, including the primary retreat. The primary bedroom features a beautiful, vaulted ceiling and upgraded design accents. The en-suite bath offers double sinks, a large walk-in shower, and tile throughout. You will also love the COURTYARD in the backyard. Here you will find a cozy outdoor retreat with pavers expanding the patio to the garage. Enjoy the front porch, which is large and inviting, perfect for rocking chairs or a swing! This home includes a solar system to help reduce electrical bills. Additional features include SURROUND SOUND with dual controls, recessed and pendant lighting in the kitchen, whole-house ventilation control system, and landscape lighting. Street parking in front of the home also. LAWN AND LANDSCAPE MAINTENANCE included with the purchase of this outstanding Courtyard Series home.
Exterior Features
- Waterfront No
- Parking Spaces 2
- Pool No
- View Park/Greenbelt
- Construction Type Block,Stucco
- Design Description Craftsman
- Parking Description Alley Access,Garage Faces Rear
- Exterior Features Courtyard, French Doors, Sidewalk
- Roof Description Shingle
Interior Features
- Adjusted Sqft 2,278Sq.Ft
- Cooling Description Central Air
- Equipment Appliances Dishwasher, Disposal, Dryer, Microwave, Range, Refrigerator, Water Softener
- Floor Description Carpet, Ceramic Tile, Luxury Vinyl
- Heating Description Central,Solar
- Interior Features Ceiling Fans(s), Eat-in Kitchen, High Ceilings, Pest Guard System, PrimaryBedroom Upstairs, Solid Surface Counters, Solid Wood Cabinets, Stone Counters, Thermostat, Tray Ceiling(s), Vaulted Ceiling(s), Walk-In Closet(s)
- Sqft 2,278 Sq.Ft
Property Features
- Address 7238 MILESTONE DR
- Architectural Style Craftsman
- City APOLLO BEACH
- Construction Materials Block,Stucco
- County Hillsborough
- Direction Faces South
- Furnished Info No
- Garage 2
- Levels Two
- Listing Terms Cash,Conventional,FHA
- Lot Description In County,Landscaped,Level,Sidewalk,Paved
- Lot Features In County,Landscaped,Level,Sidewalk,Paved
- Occupant Type Owner
- Parking Features Alley Access,Garage Faces Rear
- Patio And Porch Features Covered,Front Porch,Rear Porch
- Pets Allowed Breed Restrictions
- Public Survey Section Two
- Roof Shingle
- Sewer Description Public Sewer
- Short Sale Regular Sale
- HOA Fees $105
- Subdivision Complex 7238 MILESTONE
- Subdivision Info WATERSET PH 2A
- Tax Amount $5,837
- Tax Information WATERSET PHASE 2A LOT 3 BLOCK 20
- Tax Year 2024
- Terms Considered Cash,Conventional,FHA
- Type of Property Single Family Residence
- View Park/Greenbelt
- Zoning PD
7238 MILESTONE Dr
APOLLO BEACH, FL 33572Similar Properties For Sale
-
$530,0003 Beds3.5 Baths2,488 Sq.Ft6414 SUNSET BAY Cir, APOLLO BEACH, FL 33572
-
$524,9994 Beds3.5 Baths2,600 Sq.Ft735 SKY SHADE Dr, APOLLO BEACH, FL 33572
-
$524,9994 Beds3 Baths2,502 Sq.Ft7116 ESTERO Ct, APOLLO BEACH, FL 33572
-
$524,9904 Beds2 Baths2,694 Sq.Ft7114 CROMWELL Park Ln, APOLLO BEACH, FL 33572
-
$522,9994 Beds3.5 Baths2,652 Sq.Ft845 STEEL Dr, APOLLO BEACH, FL 33572
-
$520,0004 Beds3.5 Baths2,779 Sq.Ft7508 SEA LILLY Ct, APOLLO BEACH, FL 33572
-
$519,9994 Beds3 Baths2,394 Sq.Ft5131 SLATE HUE Pl, APOLLO BEACH, FL 33572
-
$518,4304 Beds3.5 Baths2,414 Sq.Ft6259 JENSEN Vw Ave, APOLLO BEACH, FL 33572
-
$517,9994 Beds3.5 Baths2,652 Sq.Ft841 STEEL Dr, APOLLO BEACH, FL 33572
-
$517,1053 Beds2.5 Baths2,536 Sq.Ft5028 CHAPEL ROW Ave, APOLLO BEACH, FL 33572
The multiple listing information is provided by the MY FLORIDA REGIONAL MLS (MFRMLS)® from a copyrighted compilation of listings. The compilation of listings and each individual listing are ©2025-present MY FLORIDA REGIONAL MLS (MFRMLS)®. All Rights Reserved. The information provided is for consumers' personal, noncommercial use and may not be used for any purpose other than to identify prospective properties consumers may be interested in purchasing. All properties are subject to prior sale or withdrawal. All information provided is deemed reliable but is not guaranteed accurate, and should be independently verified. Listing courtesy of: RE/MAX Champions
Real Estate IDX Powered by: TREMGROUP









































