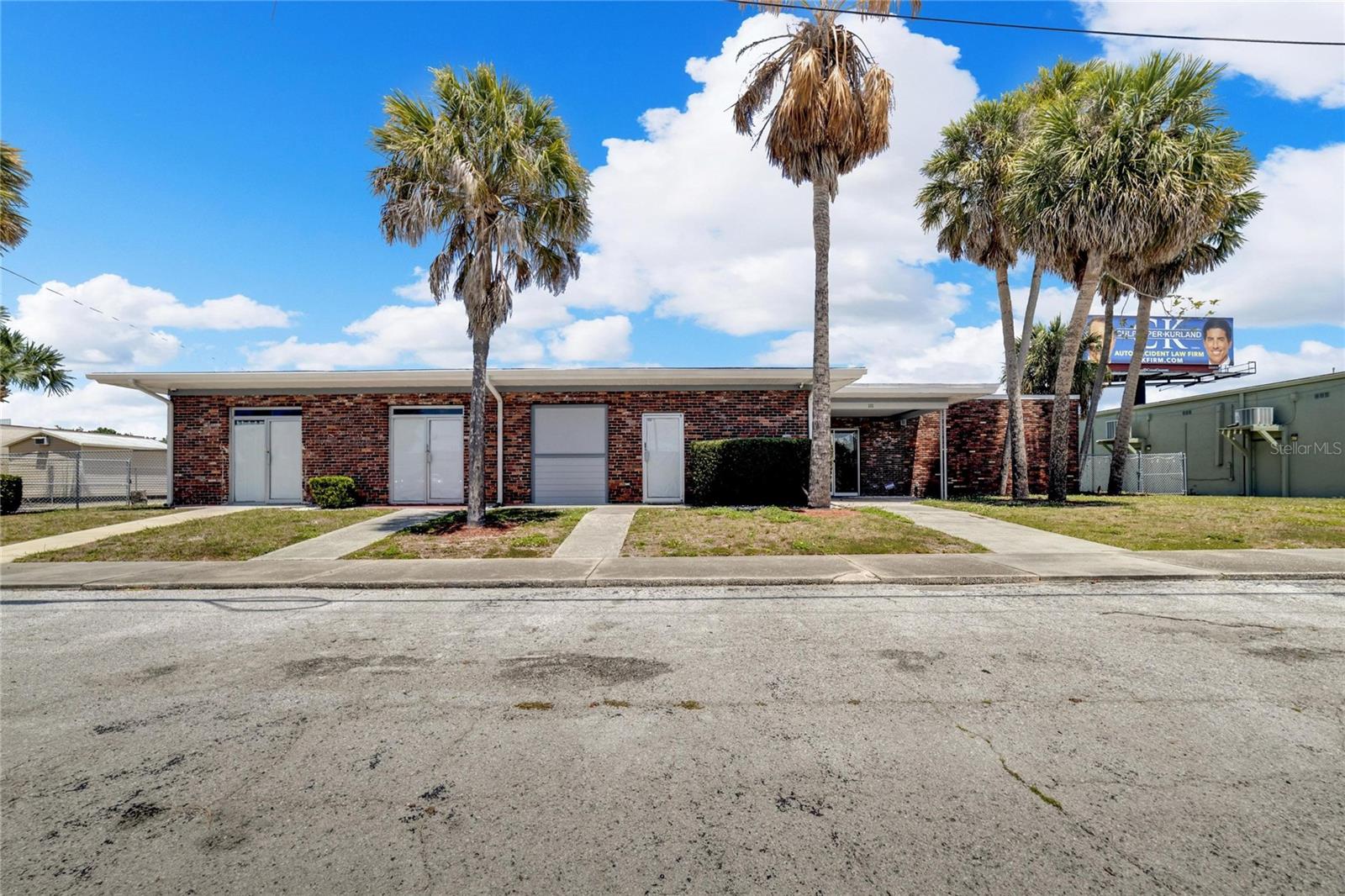421 ISLEBAY Dr
- APOLLO BEACH, FL 33572
- $1,100,000
- 4 Bed(s)
- 3.5 Baths
- 3,341 Sqft.

LIVE IN GRATITUDE IN THIS BEAUTIFUL HOME! So much to love about this home and to seal the deal, SELLERS WILL PAY-OFF THE SOLAR PANELS WORTH 85K, which will lower the property tax payable every year by 5,184.31 and keep your electric bill to an average of 30 monthly! Live with an overwhelming sense of GRATITUDE in this gorgeous 2-story, 3-car garage pool home with 4-Bed, 5 Full Baths with granite countertops, a DenOffice, PLUS a Bonus room in the resort-style Waterset community. Boasting of beautiful aesthetics, grand yet inviting spaces, a gourmet kitchen with Quartz counters, and custom plantation shutters and modern ceiling fans throughout, this stunning Mediterranean corner lot home displays beautiful 8-ft double glass Tuscan doors that open to a grand 12ft ceiling foyer, with painted tray ceiling and crown molding, and warm wood-look ceramic tiles that envelope the common areas and Den. To the left, Bedroom1, showcasing large arched windows, is beside a Full Bath. Next, 8-ft French doors and painted tray ceilings adorn the Den. The laundry room with a tub sink and garage access is on the right, before Bedroom2, and a Full Bath, with Walk-in shower and rain shower head. The heart of this open floor plan then unfolds, revealing a true Grand room, a dining space with elegant chandelier, and a chefs dream kitchen with a sizeable extended island table, lending access to a large, covered, screened lanai and a 35 ft long lap-style pool, seductively displayed through 18 ft door glass sliders. A Full Pool bath with Walk-in shower completes this oasis. The stunning Grand room, with soaring ceiling, overshadowed only by the painted tray ceiling and crown detail, makes a bold statement with its massive modern ceiling fan. The gourmet kitchen, with quartz counters and cabinets, accentuated by elegant light fixtures, inspires you to entertain countless guests in the huge island seating 4 bar stools, and extended table accommodating 7 chairs. The kitchen centerstage is the towering Stainless-steel Hood, with dark backsplash, matching the stainless-steel GE Profile appliances and farmhouse sink. Well thought-out cabinets are aplenty drawers and a pullout-base cabinet help you organize potspans, pullout wastebasket isolates mess, and a pullout spice cabinet ensures ease. Relax in the secluded Master ensuite, with painted tray ceilings, walk-in closets, glamour Bath with Walk-in Shower and rain showerhead, luxurious Whirlpool Garden tub and double sink with vanity. Upstairs is Bedroom4 with spacious closets, a Full Bath with built-in cabinetry, and the home theater ready and wet bar pre-plumbed Bonus room. Corner lot home,Lap style screened pool,Pool bath,Bonus Room,DenOffice, Solar-powered,Centralized Vacuum, Tankless Water Heater, Water Softener Ready, Quartz Kitchen Counters, Wood-look ceramic tiles - Stainless Steel GE Profile Appliances - Pre-plumbed Outdoor Kitchen gas, water, electric - Pre-plumbed Pool gas heater, Taexx Built-in tubes in the wall Pest Control, Energy Efficient StructureSystems, Engineered Hurricane Structural Hardware, Water-conserving Irrigation Systems. NO Flood insurance required. The Waterset community is all about luxury living with amenities that include 2 clubhouses the Landing Club and the Waterset Club with a Game Gathering room, 2 fitness centers, 3 pools includes 2 thrilling water slides and a heated lap pool. Easy access to I-75 towards World Class beaches, shopping in St. Pete Tampa.
The multiple listing information is provided by the MY FLORIDA REGIONAL MLS (MFRMLS)® from a copyrighted compilation of listings. The compilation of listings and each individual listing are ©2024-present MY FLORIDA REGIONAL MLS (MFRMLS)®. All Rights Reserved. The information provided is for consumers' personal, noncommercial use and may not be used for any purpose other than to identify prospective properties consumers may be interested in purchasing. All properties are subject to prior sale or withdrawal. All information provided is deemed reliable but is not guaranteed accurate, and should be independently verified. Listing courtesy of: TOY SIMONDAC REALTY CORPORATION
Real Estate IDX Powered by: TREMGROUP
The multiple listing information is provided by the MY FLORIDA REGIONAL MLS (MFRMLS)® from a copyrighted compilation of listings. The compilation of listings and each individual listing are ©2024-present MY FLORIDA REGIONAL MLS (MFRMLS)®. All Rights Reserved. The information provided is for consumers' personal, noncommercial use and may not be used for any purpose other than to identify prospective properties consumers may be interested in purchasing. All properties are subject to prior sale or withdrawal. All information provided is deemed reliable but is not guaranteed accurate, and should be independently verified. Listing courtesy of: TOY SIMONDAC REALTY CORPORATION
Real Estate IDX Powered by: TREMGROUP
Recomend this to a friend, just enter their email below.









