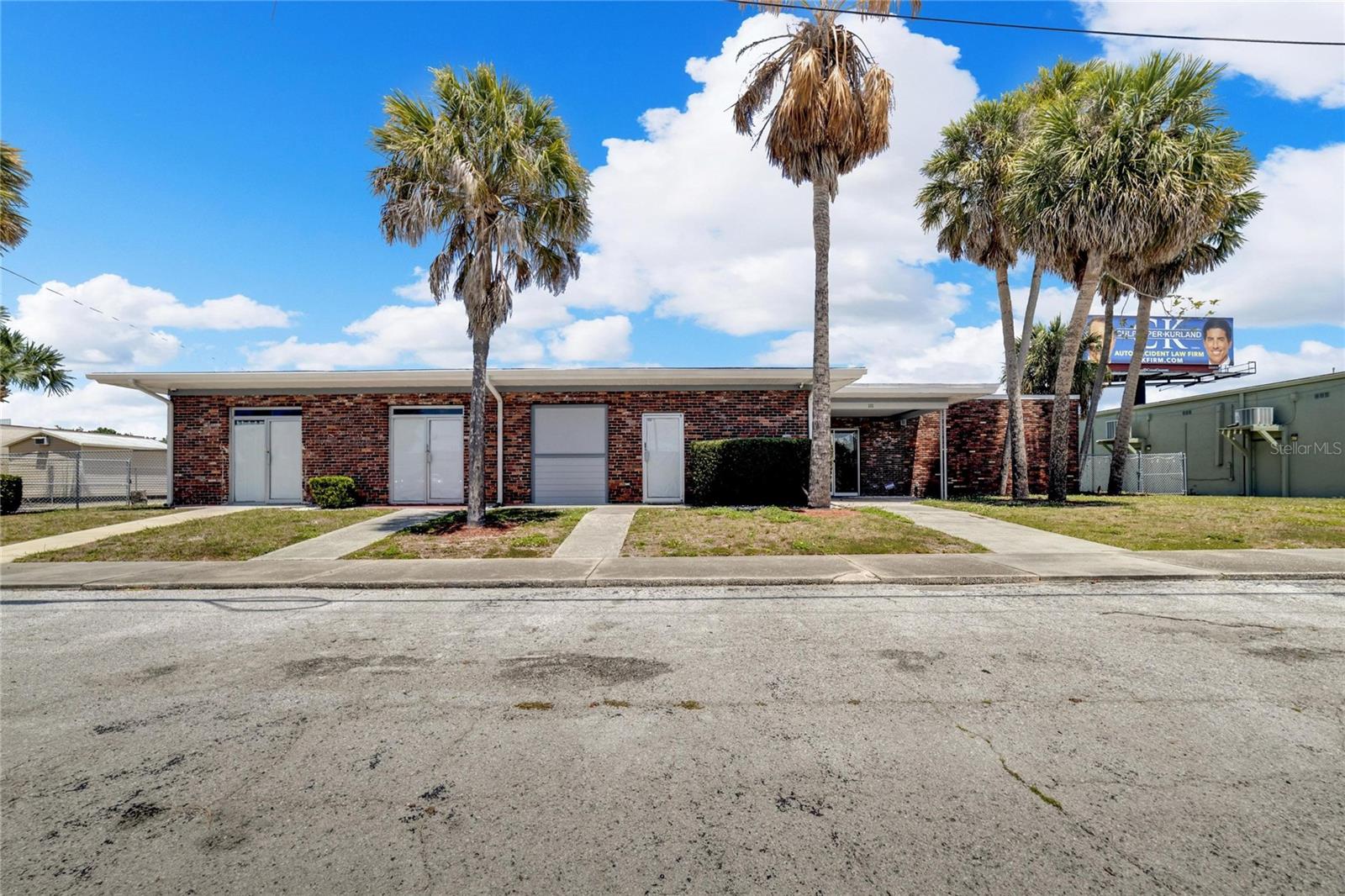616 MIRABAY Blvd
- APOLLO BEACH, FL 33572
- $1,050,000
- 4 Bed(s)
- 3.5 Baths
- 3,564 Sqft.

Beautiful resort style Cardel home offers 4-bedrooms 3.5 baths and an ultimate outdoor living space. This home is filled with many must have upgrades. Beautiful office with French doors and wainscotting detail on one side of the home with guest ensuite on the other. Amazing open floor plan with a great room boasting 14-foot-high ceilings and custom wood beams, beautiful built-in cabinetry with lighted shelving and an electric fireplace with stone detail. Gourmet kitchen with an oversized center island, breakfast bar, granite counters, elegant 42-inch wood cabinets w crown molding and built-in lighting. Butler pantry transitions to a large formal dining room with tray ceiling perfect for dinner parties and entertaining. The master suite, has new high-end carpet, tray ceilings and barn door detail leading to the master bath where there are his and her vanities, soaking tub and extra-large shower. The master closet has custom shelving with under cabinet lighting as well as recessed lighting. Upstairs there is a bonus loft space, two bedrooms and a bath perfect for a large family. Sliding glass doors open onto a large, covered lanai with gas heated pool, tropical landscaping with a backyard that backs up to the fitness trail for ultimate privacy. The home offers features like tankless gas water heating system, water softener system and double pane windows, indoor laundry room 3 car tandem garage. The Waterset community features a recreation building with community pool, cafe, and fitness center and an onsite Montessori school as well as the new magnet school, the Dorothy C. York Innovation Academy Prek-8th grade.This home is a must see! Call for youre showing today.
The multiple listing information is provided by the MY FLORIDA REGIONAL MLS (MFRMLS)® from a copyrighted compilation of listings. The compilation of listings and each individual listing are ©2024-present MY FLORIDA REGIONAL MLS (MFRMLS)®. All Rights Reserved. The information provided is for consumers' personal, noncommercial use and may not be used for any purpose other than to identify prospective properties consumers may be interested in purchasing. All properties are subject to prior sale or withdrawal. All information provided is deemed reliable but is not guaranteed accurate, and should be independently verified. Listing courtesy of: DOUGLAS ELLIMAN
Real Estate IDX Powered by: TREMGROUP
The multiple listing information is provided by the MY FLORIDA REGIONAL MLS (MFRMLS)® from a copyrighted compilation of listings. The compilation of listings and each individual listing are ©2024-present MY FLORIDA REGIONAL MLS (MFRMLS)®. All Rights Reserved. The information provided is for consumers' personal, noncommercial use and may not be used for any purpose other than to identify prospective properties consumers may be interested in purchasing. All properties are subject to prior sale or withdrawal. All information provided is deemed reliable but is not guaranteed accurate, and should be independently verified. Listing courtesy of: DOUGLAS ELLIMAN
Real Estate IDX Powered by: TREMGROUP
Recomend this to a friend, just enter their email below.









