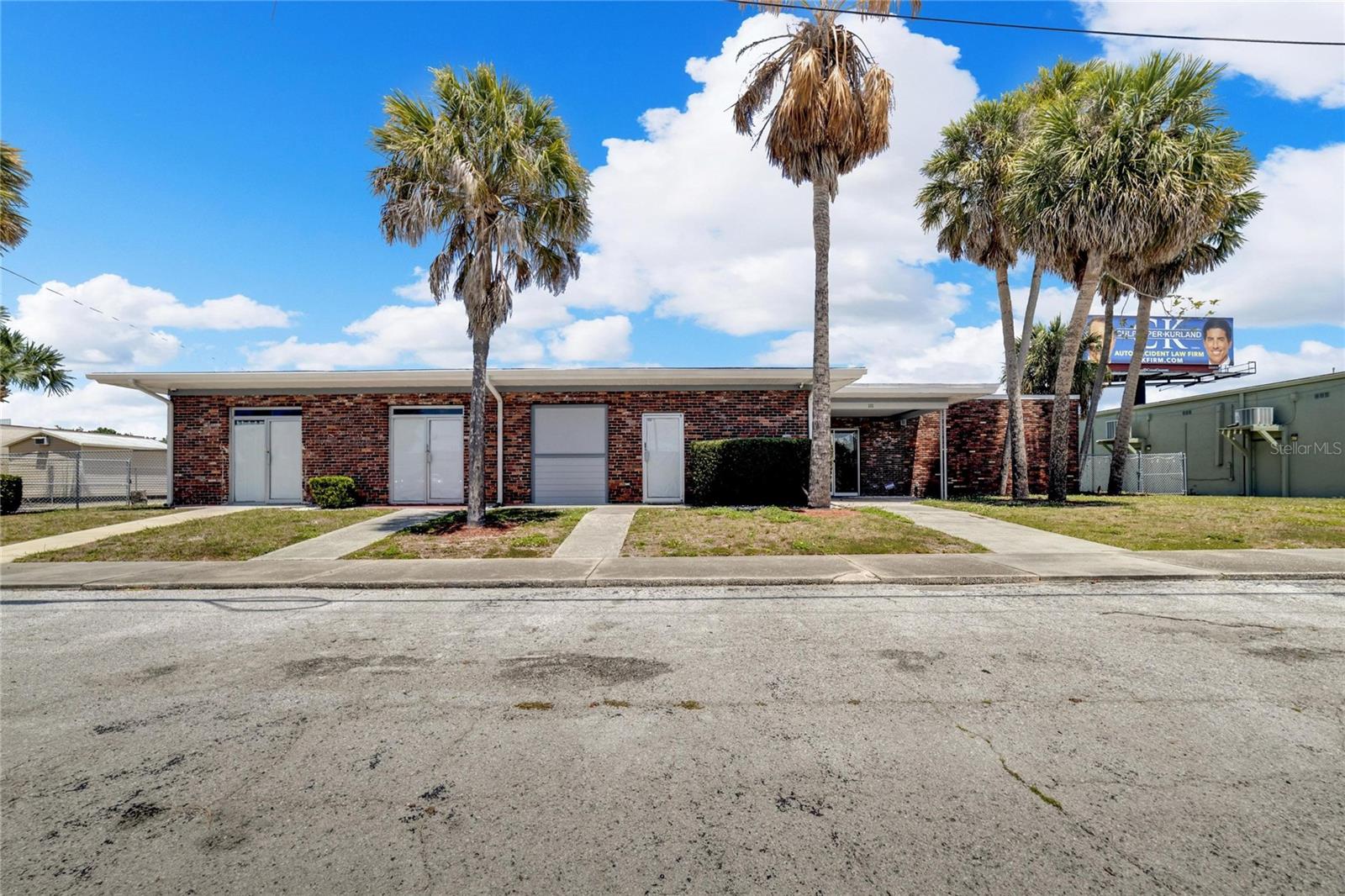111 FLAMINGO Dr
- APOLLO BEACH, FL 33572
- $950,000
- 0 Bed(s)
- 0 Baths
- 3,824 Sqft.

Nearly Brand new David Weekly coming in with OVER 3,700 heated sq ft! Sellers offering 5,000 in credits! Welcome to the resort style community of WATERSET! Custom interior and exterior high velocity remote controlled fans! SOLAR DAVID WEEKLEY TANGELO model This spacious Contemporary Ranch style home is suited with all the upgrades AND is situated on an oversized waterfront lot! ALL bedrooms are split on the first floor 3,769 HEATED SQ FT!! Pulling up to the home you will notice the new brick paved driveway, lush landscape, spacious lawn and oversized front porch to sit and soak it all in! The beautiful frosted front door opens up to a grand entry! The luxury vinyl wide plank floors, natural light, high trey ceilings, 8ft doors and arches throughout make this home very grand, warm and welcoming! To the left is an additional office space with views to the front landscape! Just past the office is the left wing hosting two large bedrooms and a seperate full bath with quartz countertops and dual sinks! This grand entry leads to the HEART OF THIS HOME! The combined living, dining, and kitchen are STUNNING! The huge sliding doors open up to the panoramic screened outdoor lanai with a custom outdoor fan! The lanai is a luxurious gathering and entertaining space overlooking water and spectacular sunsets! This chefs kitchen is TOP TIER, starting with the pantry! The pantry is an entire room itself with custom built solid wood shelving! The appliances in this home are equipped with gas, the 5 burner range with the exterior venting hood are sure to be a statement piece, in addition is a built-in warming drawer, a separate built-in gas oven and microwave! The 42in solid wood soft close cabinets with recessed lighting, added outlets for designing and 4 custom glass pane doors are the cherry on top! The countertops are thick upgraded quartz with a beautiful ceramic farmhouse sink! Off the main living is the half bath perfectly situated with an exterior door for guest or outdoor gatherings! Also right of the main living you see the second wing of the home, This wing hosts a large ensuite bedroom with a full bath, entry to the upstairs bonus room, seperate laundry room with cabinets, and entry to the tandem 3 CAR garage! The garage floors are epoxied, has new built in overhead racks, TANKLESS hot water heater AND an added attic that is equipped with plywood flooring and stairs for additional storage space! The wooden railing will guide you up to the massive bonus space! The windows in this bonus space bring tons of natural light, not to mention the views, also having a FULL BATH making the opportunities endless! Back downstairs your main suite is nestled off the first floor! This is a TRUE sanctuary, many windows keep the views coming! The en suite is remarkable, from the floor to ceiling tiling in the upgraded SUPER SHOWER to the large rain shower heads! The closet in this suite is unbelievable, tons of space with so much opportunity! To truly appreciate this home, you must experience all the special touches and features it has to offer! Waterset boasts a wealth of amenities, including 4 resort-style pools, miles of scenic walking trails, multiple playgrounds, splash pads, dog parks, state of the art turf sports complex, and much more! 35 mins South of McDill Air Force base, the Tampa INT Airport, 35 mins North of the worlds best beaches!
The multiple listing information is provided by the MY FLORIDA REGIONAL MLS (MFRMLS)® from a copyrighted compilation of listings. The compilation of listings and each individual listing are ©2024-present MY FLORIDA REGIONAL MLS (MFRMLS)®. All Rights Reserved. The information provided is for consumers' personal, noncommercial use and may not be used for any purpose other than to identify prospective properties consumers may be interested in purchasing. All properties are subject to prior sale or withdrawal. All information provided is deemed reliable but is not guaranteed accurate, and should be independently verified. Listing courtesy of: RE/MAX BAYSIDE REALTY LLC
Real Estate IDX Powered by: TREMGROUP
The multiple listing information is provided by the MY FLORIDA REGIONAL MLS (MFRMLS)® from a copyrighted compilation of listings. The compilation of listings and each individual listing are ©2024-present MY FLORIDA REGIONAL MLS (MFRMLS)®. All Rights Reserved. The information provided is for consumers' personal, noncommercial use and may not be used for any purpose other than to identify prospective properties consumers may be interested in purchasing. All properties are subject to prior sale or withdrawal. All information provided is deemed reliable but is not guaranteed accurate, and should be independently verified. Listing courtesy of: RE/MAX BAYSIDE REALTY LLC
Real Estate IDX Powered by: TREMGROUP
Recomend this to a friend, just enter their email below.









