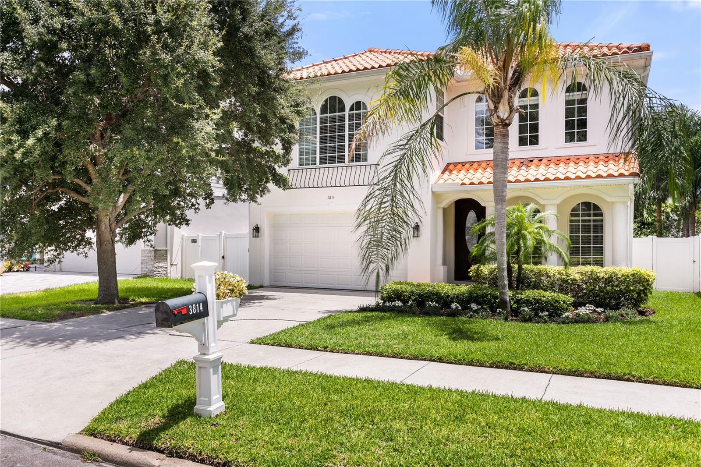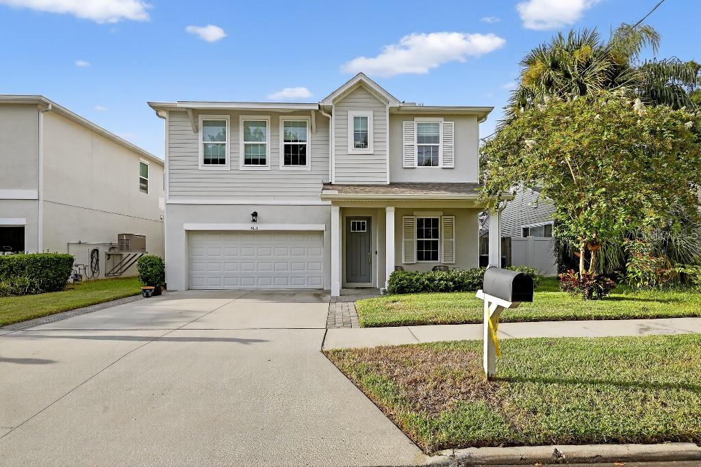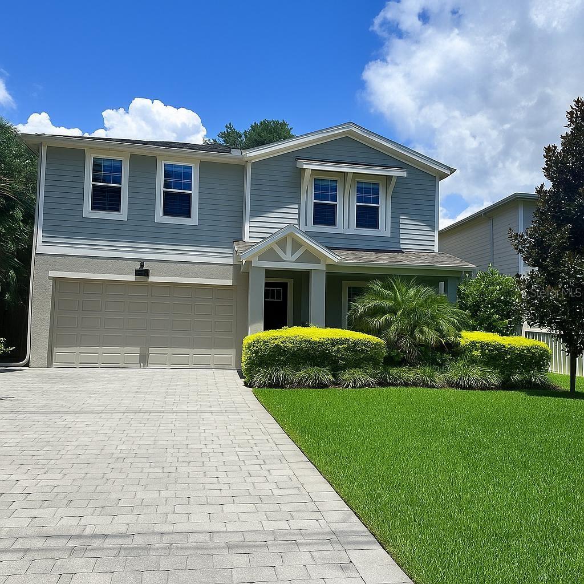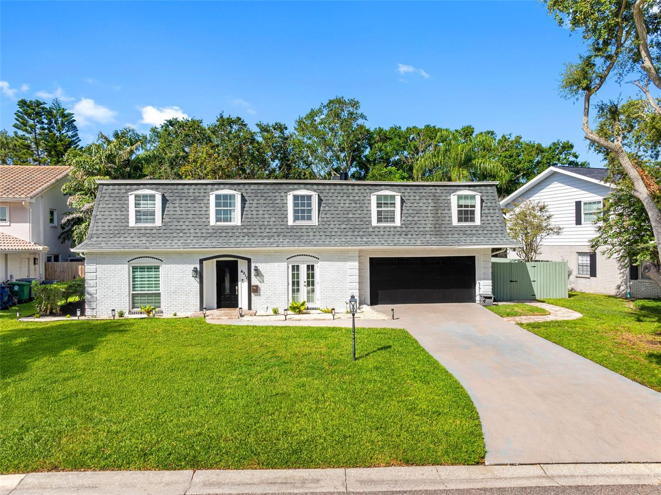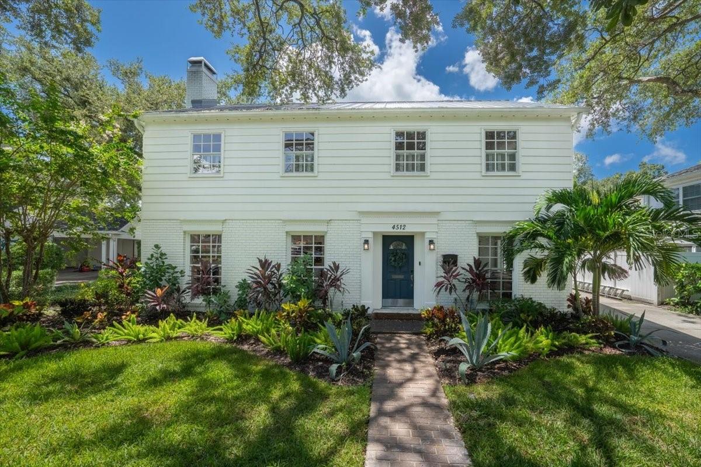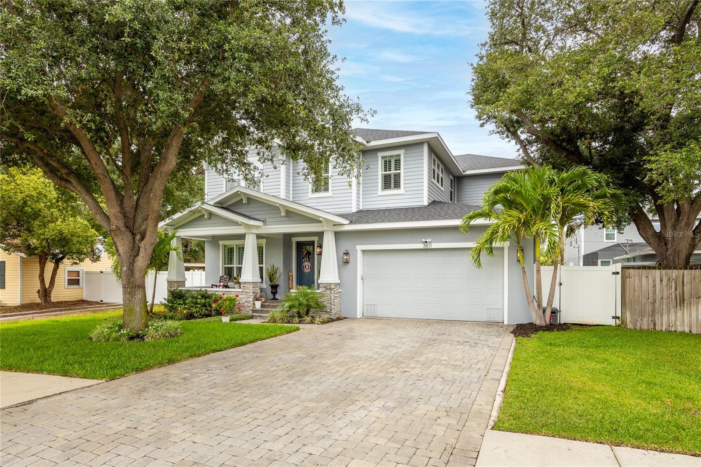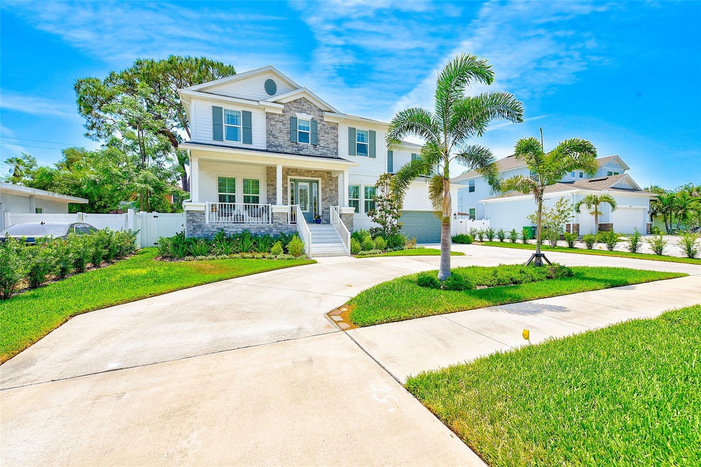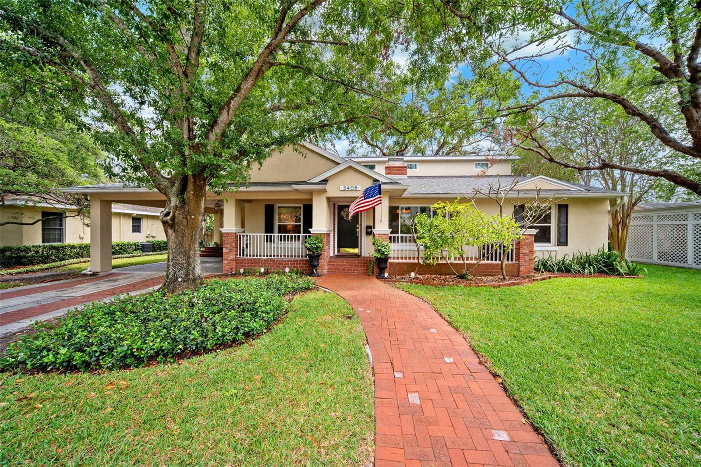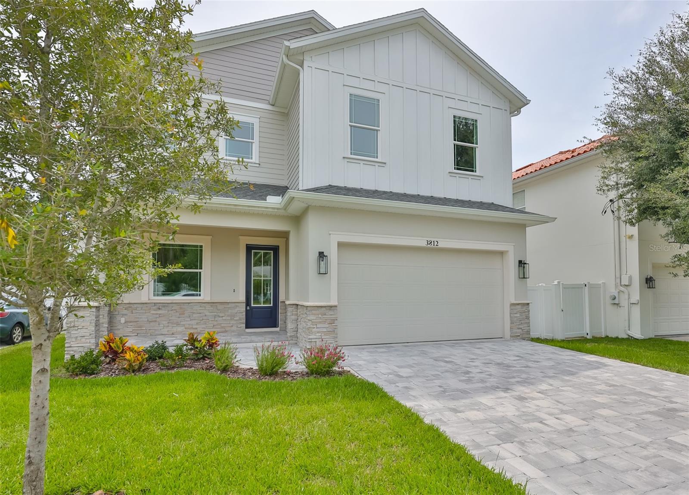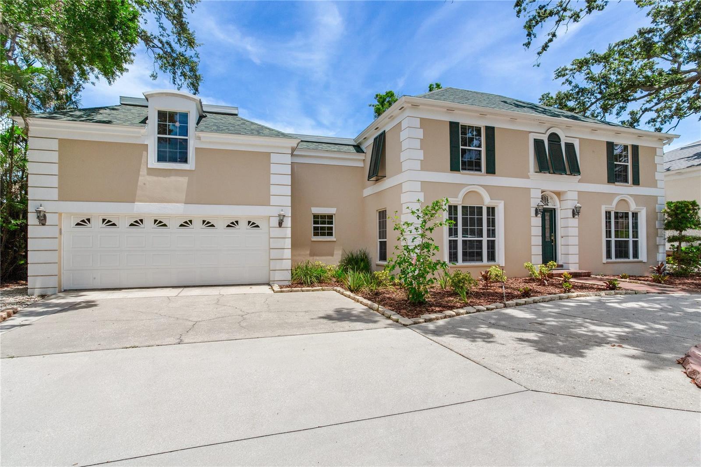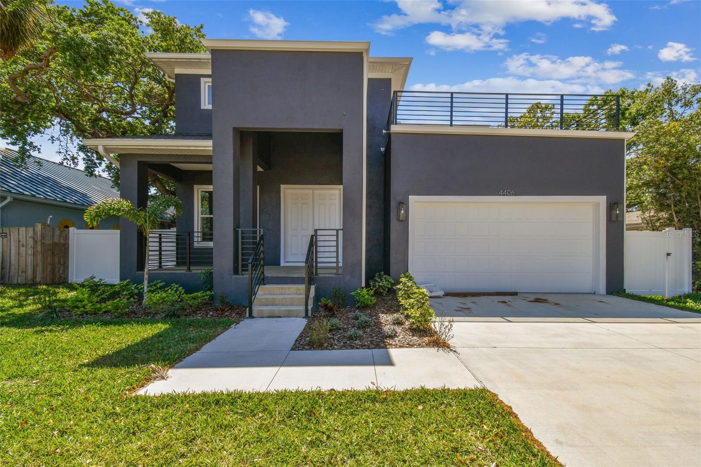Basic Information
- MLS # TB8399532
- Type Single Family Home
- Status Active
- Subdivision/Complex VIRGINIA TERRACE
- Year Built 2006
- Date Listed 06/21/2025
- Days on Market 67
Discover the epitome of comfort and modern living in this spacious 5-bedroom, 4-bathroom home, ideally nestled in Virginia Park in flood zone X with no flooding issues. Surrounded by newer homes and boasting numerous recent upgrades, this residence has seen all fixtures, appliances, and mechanical systems replaced within the past 3-5 years. Designed with a growing family in mind, the floor plan is both practical and inviting. It features a formal living and dining room with a double-sided fireplace, an open concept kitchen with white cabinets and granite countertops, a generous family room with French doors leading to a covered lanai, a breakfast room, and a first-floor guest suite with a full bath. Upstairs, the oversized primary suite offers two walk-in closets and a luxury bath, accompanied by three additional junior suites, a bonus room, and a laundry room. Outside, enjoy a privacy-fenced yard perfect for a pool, while still providing ample green space for entertainment. Additional features include a 2-car garage and a durable tile roof. Plus, with no flood insurance required, you'll save significantly, especially with today's higher interest rates. This home is priced to sell and ready for your family to create lasting memories.
Exterior Features
- Waterfront No
- Parking Spaces 2
- Pool No
- Construction Type Block,Stucco
- Parking Description Driveway,Garage Door Opener
- Exterior Features French Doors, Sidewalk
- Roof Description Tile
Interior Features
- Adjusted Sqft 3,314Sq.Ft
- Cooling Description Central Air
- Equipment Appliances Dishwasher, Disposal, Dryer, Gas Water Heater, Microwave, Refrigerator, Washer, Wine Refrigerator
- Floor Description Carpet, Ceramic Tile, Luxury Vinyl
- Heating Description Central,Electric
- Interior Features Built-in Features, Ceiling Fans(s), Coffered Ceiling(s), Eat-in Kitchen, Kitchen/Family Room Combo, PrimaryBedroom Upstairs, Solid Wood Cabinets, Split Bedroom, Stone Counters, Thermostat, Walk-In Closet(s), Window Treatments
- Sqft 3,314 Sq.Ft
Property Features
- Address 3814 W SEVILLA ST
- City TAMPA
- Construction Materials Block,Stucco
- County Hillsborough
- Direction Faces North
- Furnished Info No
- Garage 2
- Levels Two
- Listing Terms Cash,Conventional
- Occupant Type Vacant
- Parking Features Driveway,Garage Door Opener
- Patio And Porch Features Covered,Rear Porch
- Public Survey Section Two
- Roof Tile
- Sewer Description Public Sewer
- Short Sale Regular Sale
- HOA Fees N/A
- Subdivision Complex 3814 SEVILLA
- Subdivision Info VIRGINIA TERRACE
- Tax Amount $16,441
- Tax Information VIRGINIA TERRACE LOT 7 BLOCK 8
- Tax Year 2024
- Terms Considered Cash,Conventional
- Type of Property Single Family Residence
- Zoning RS-60
3814 W SEVILLA St
TAMPA, FL 33629Similar Properties For Sale
-
$1,670,3344 Beds4 Baths3,370 Sq.Ft4111 W OBISPO St, TAMPA, FL 33629
-
$1,599,0005 Beds5 Baths3,352 Sq.Ft3621 W SAN LUIS St, TAMPA, FL 33629
-
$1,577,7903 Beds2.5 Baths3,359 Sq.Ft4916 W BAY Way Dr, TAMPA, FL 33629
-
$1,550,0005 Beds3.5 Baths3,451 Sq.Ft4512 S FERNCROFT Cir, TAMPA, FL 33629
-
$1,535,0004 Beds4 Baths3,567 Sq.Ft3611 W ROYAL PALM Cir, TAMPA, FL 33629
-
$1,500,0004 Beds3.5 Baths3,395 Sq.Ft4710 W EL PRADO Blvd, TAMPA, FL 33629
-
$1,500,0004 Beds5 Baths3,360 Sq.Ft3408 W SAN JOSE St, TAMPA, FL 33629
-
$1,495,0004 Beds4 Baths3,591 Sq.Ft3812 W SEVILLA St, TAMPA, FL 33629
-
$1,399,9994 Beds2.5 Baths3,649 Sq.Ft4901 W ESTRELLA St, TAMPA, FL 33629
-
$1,375,0005 Beds4.5 Baths3,554 Sq.Ft4406 W EUCLID Ave, TAMPA, FL 33629
The multiple listing information is provided by the MY FLORIDA REGIONAL MLS (MFRMLS)® from a copyrighted compilation of listings. The compilation of listings and each individual listing are ©2025-present MY FLORIDA REGIONAL MLS (MFRMLS)®. All Rights Reserved. The information provided is for consumers' personal, noncommercial use and may not be used for any purpose other than to identify prospective properties consumers may be interested in purchasing. All properties are subject to prior sale or withdrawal. All information provided is deemed reliable but is not guaranteed accurate, and should be independently verified. Listing courtesy of: COMPASS FLORIDA LLC
Real Estate IDX Powered by: TREMGROUP

