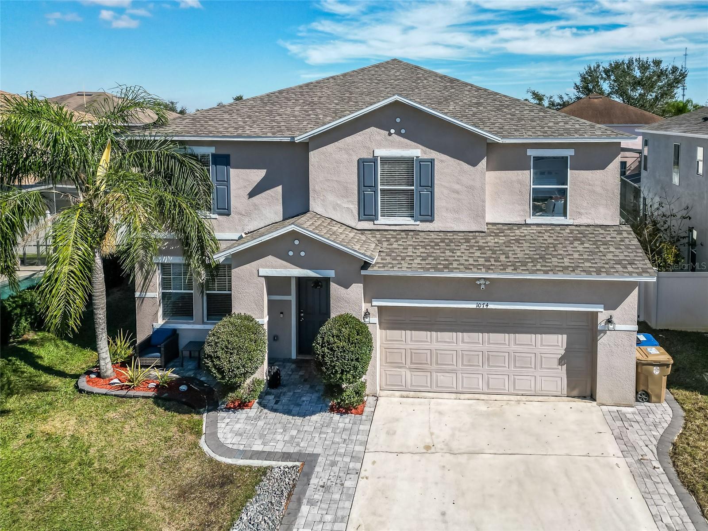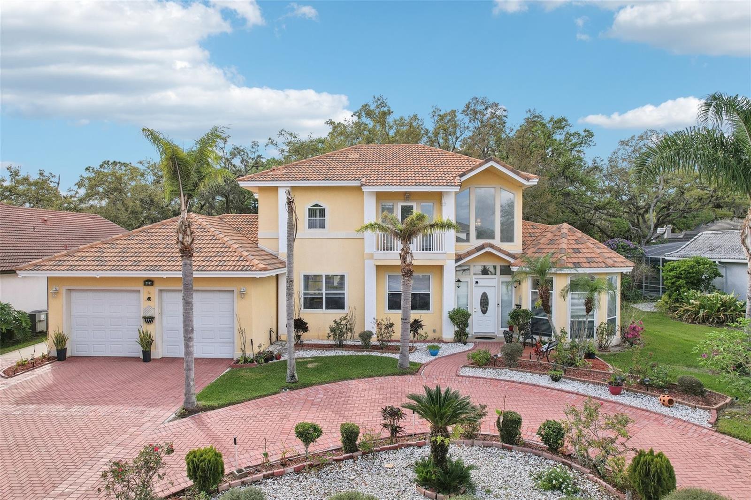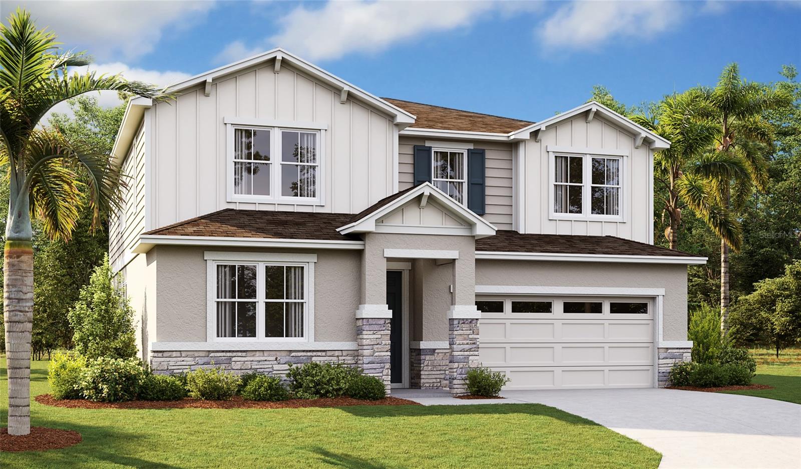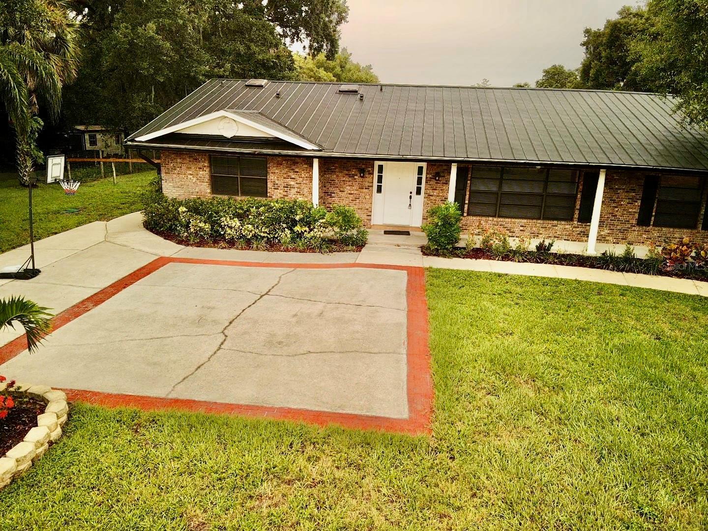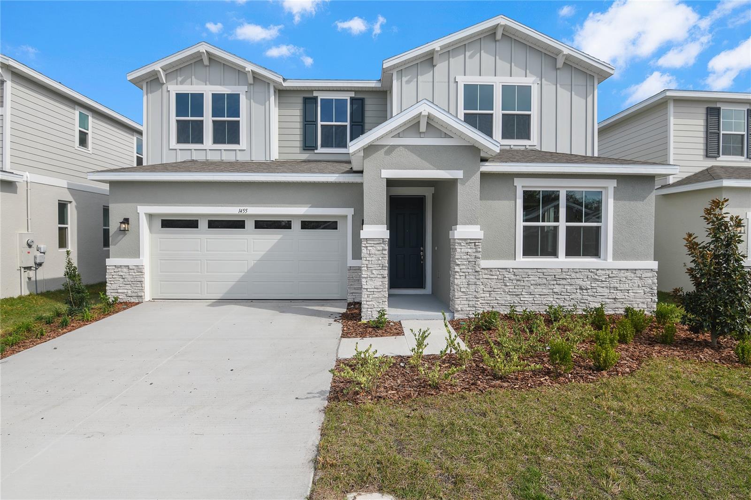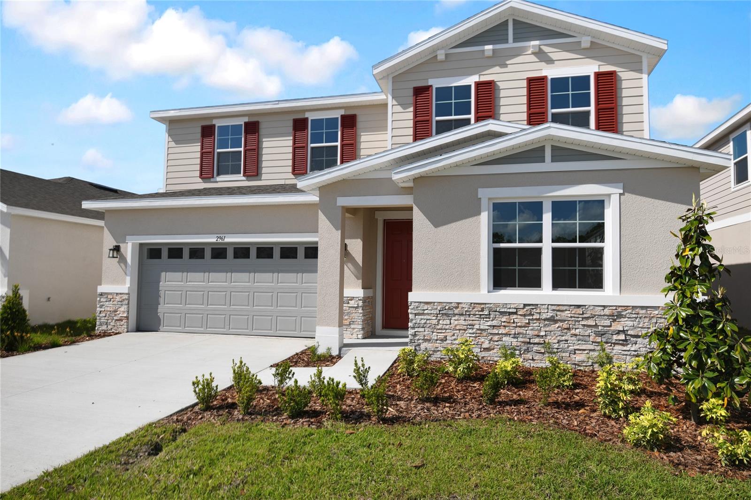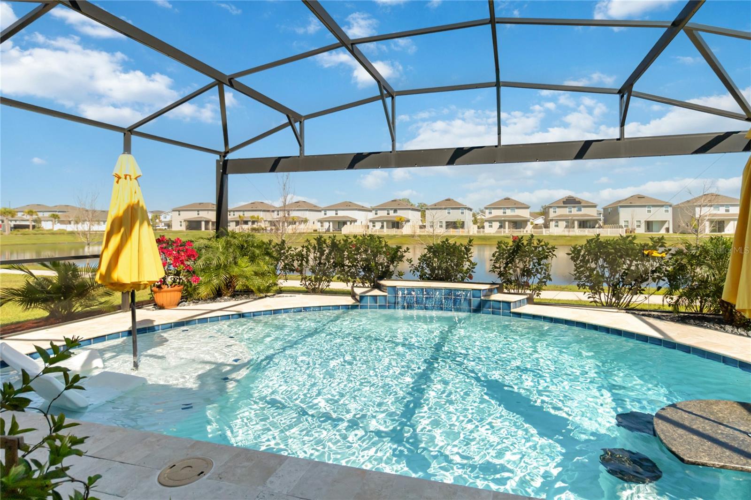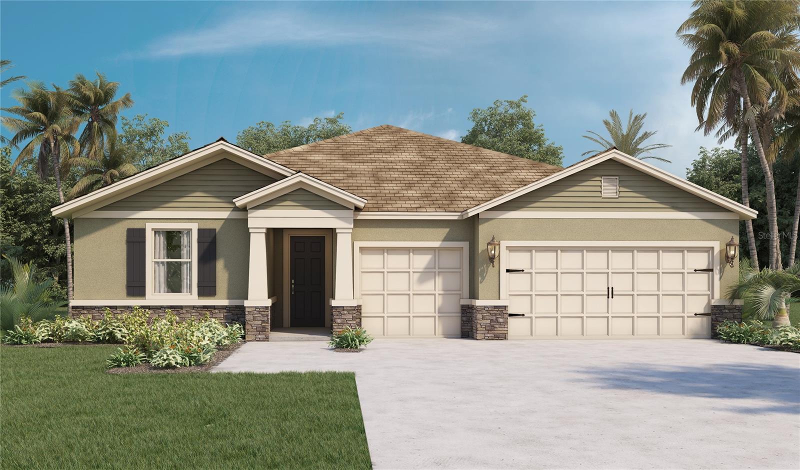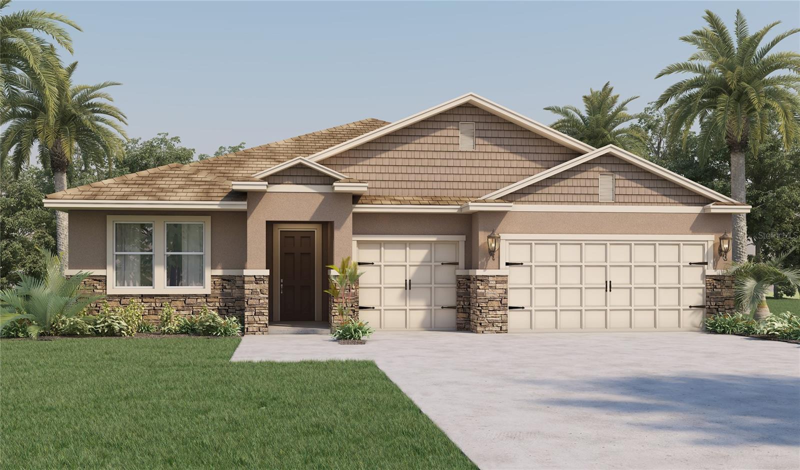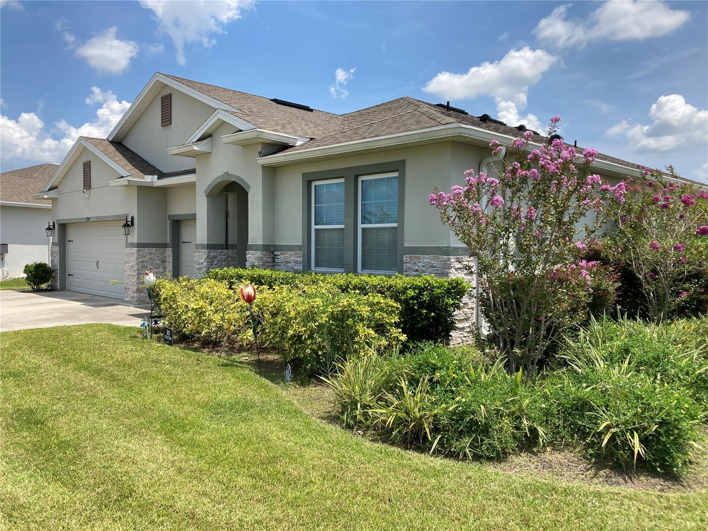Basic Information
- MLS # O6299738
- Type Single Family Home
- Status Sold
- Subdivision/Complex CREEKSIDE AT BOGGY CREEK PH 3
- Year Built 2022
- Date Listed 08/08/2025
- Days on Market 112
One or more photo(s) has been virtually staged. Seller may consider buyer concessions if made in an offer **WELCOME HOME** Beautifully upgraded 5-bedroom, 3-full bath two-story home in the gated Creekside at Boggy Creek community, BUILT IN 2022, with a light and bright OPEN CONCEPT main floor, every option offered by the builder included, an EXTENDED DRIVEWAY (2023), no rear neighbors and POND VIEWS! Step inside and explore an ideal layout for room to grow filled with NATURAL LIGHT and highlighted by the stylish VINYL PLANK WOOD FLOORS upstairs and TILE FLOORS set on a diagonal downstairs. A modern kitchen anchors the space, perfect for entertaining family and friends or everyday living. The home chef will appreciate the fresh color palette, top of the line STAINLESS STEEL APPLIANCES, unique backsplash, bar seating under pendant lighting on the oversized ISLAND and a great mix of cabinet, drawer and pantry storage! The kitchen is open to a spacious family room with sliding glass doors that open up to the SCREENED LANAI and backyard beyond for idyllic Florida indoor/outdoor living. A formal living/dining or flex space at the front of the home adds a versatile option for additional family space and there is a MAIN FLOOR BEDROOM and FULL BATH convenient for overnight guests or in-laws. Head upstairs where you will find a large BONUS/LOFT area, ideal for a play space, media room or a casual family room. The expansive PRIMARY SUITE is also on the second floor with sweeping views of the pond, a lovely tray ceiling, and private en-suite bath complete with a DUAL SINK VANITY, large shower and WALK-IN CLOSET. There are three more bedrooms on the other side of the loft perfectly situated around the third full bath. Also noteworthy; the garage floor has an epoxy finish (2023) and your COVERED FRONT PORCH overlooks a thoughtfully landscaped plant bed. Residents will enjoy an array of amenities that include GATED ACCESS, a COMMUNITY POOL, playground, dog park, neighborhood events and food trucks, creating a welcoming environment for everyone. You are just minutes from the Austin Tindall Sports Complex, East Lake Toho, Narcoossee Rd, and SR 417, with easy access to Lake Nona, St. Cloud, the Orlando International Airport, shopping, dining, area theme parks, local attractions and so much more. If you are looking for modern living with all the comforts of a home, look no further than Slough Creek Drive. Call today to schedule your tour!
Exterior Features
- Waterfront No
- Parking Spaces 2
- Pool No
- View Water
- Construction Type Block,Stucco
- Parking Description Driveway,Garage Door Opener
- Exterior Features Lighting, Rain Gutters, Sidewalk, Sliding Doors
- Roof Description Shingle
Interior Features
- Adjusted Sqft 3,018Sq.Ft
- Cooling Description Central Air
- Equipment Appliances Cooktop, Dishwasher, Electric Water Heater, Microwave, Range, Refrigerator
- Floor Description Luxury Vinyl, Tile
- Heating Description Central
- Interior Features Ceiling Fans(s), Eat-in Kitchen, High Ceilings, Kitchen/Family Room Combo, Living Room/Dining Room Combo, Open Floorplan, PrimaryBedroom Upstairs, Thermostat, Walk-In Closet(s), Window Treatments
- Sqft 3,018 Sq.Ft
Property Features
- Address 2965 SLOUGH CREEK DR
- Attached Garage 1
- City KISSIMMEE
- Construction Materials Block,Stucco
- County Osceola
- Direction Faces Southeast
- Furnished Info No
- Garage 2
- Levels Two
- Listing Terms Cash,Conventional,FHA,VA Loan
- Lot Description Landscaped,Sidewalk,Paved
- Lot Features Landscaped,Sidewalk,Paved
- Occupant Type Owner
- Parking Features Driveway,Garage Door Opener
- Patio And Porch Features Covered,Front Porch,Patio,Rear Porch,Screened
- Pets Allowed Yes
- Public Survey Section Two
- Roof Shingle
- Sewer Description Public Sewer
- Short Sale Regular Sale
- HOA Fees $388
- Subdivision Complex 2965 SLOUGH Crk
- Subdivision Info CREEKSIDE AT BOGGY CREEK PH 3
- Tax Amount $6,012
- Tax Information CREEKSIDE AT BOGGY CREEK PH 3 PB 30 PGS 181-185 LOT 276
- Tax Year 2024
- Terms Considered Cash,Conventional,FHA,VA Loan
- Type of Property Single Family Residence
- View Water
- Window Features Blinds,Double Pane Windows,Window Treatments
- Zoning RES
2965 SLOUGH Crk Dr
KISSIMMEE, FL 34744Similar Properties For Sale
-
$625,0006 Beds4 Baths3,460 Sq.Ft1074 BERKELEY Dr, KISSIMMEE, FL 34744
-
$619,9954 Beds3.5 Baths3,177 Sq.Ft2747 KISSIMMEE BAY Cir, KISSIMMEE, FL 34744
-
$597,9955 Beds3.5 Baths3,030 Sq.Ft2952 GAVIN SKY Dr, KISSIMMEE, FL 34744
-
$589,9993 Beds2.5 Baths3,691 Sq.Ft949 SHADOW OAKS Rd, KISSIMMEE, FL 34744
-
$589,9505 Beds3.5 Baths3,030 Sq.Ft1455 AUGUST GRAY Dr, KISSIMMEE, FL 34744
-
$580,9005 Beds3.5 Baths3,030 Sq.Ft2961 GAVIN SKY Dr, KISSIMMEE, FL 34744
-
$575,0004 Beds3 Baths2,456 Sq.Ft1565 LEAF Ln, KISSIMMEE, FL 34744
-
$574,9904 Beds3.5 Baths2,787 Sq.Ft1980 WALNUT Crk Dr, KISSIMMEE, FL 34744
-
$569,9904 Beds3.5 Baths2,787 Sq.Ft1676 THREE BARS Rd, KISSIMMEE, FL 34744
-
$565,0004 Beds3.5 Baths2,851 Sq.Ft1799 RANGER HIGHLANDS Rd, KISSIMMEE, FL 34744
The multiple listing information is provided by the MY FLORIDA REGIONAL MLS (MFRMLS)® from a copyrighted compilation of listings. The compilation of listings and each individual listing are ©2025-present MY FLORIDA REGIONAL MLS (MFRMLS)®. All Rights Reserved. The information provided is for consumers' personal, noncommercial use and may not be used for any purpose other than to identify prospective properties consumers may be interested in purchasing. All properties are subject to prior sale or withdrawal. All information provided is deemed reliable but is not guaranteed accurate, and should be independently verified. Listing courtesy of: WEMERT GROUP REALTY LLC
Real Estate IDX Powered by: TREMGROUP


