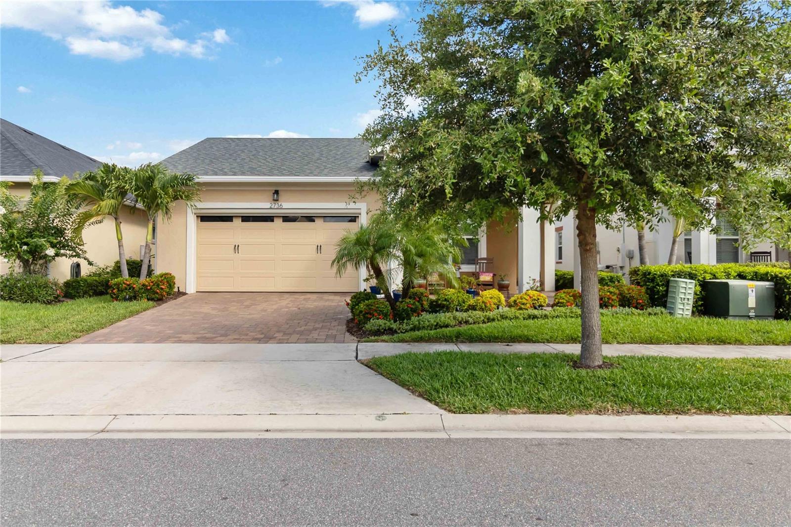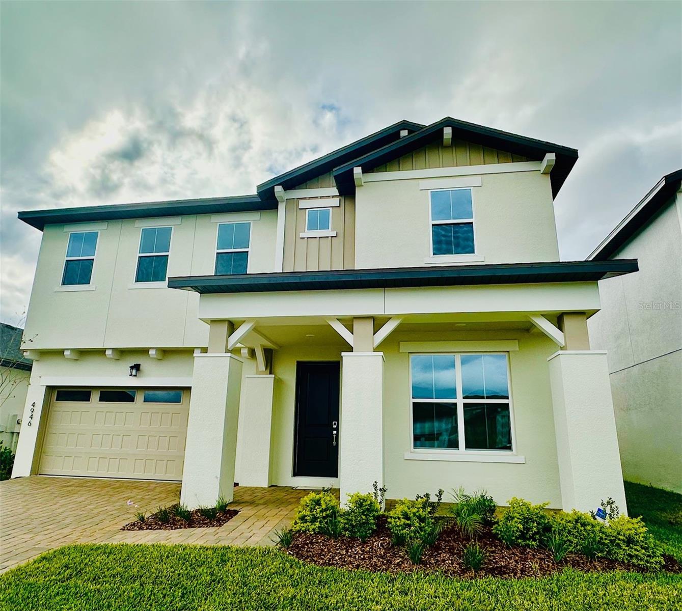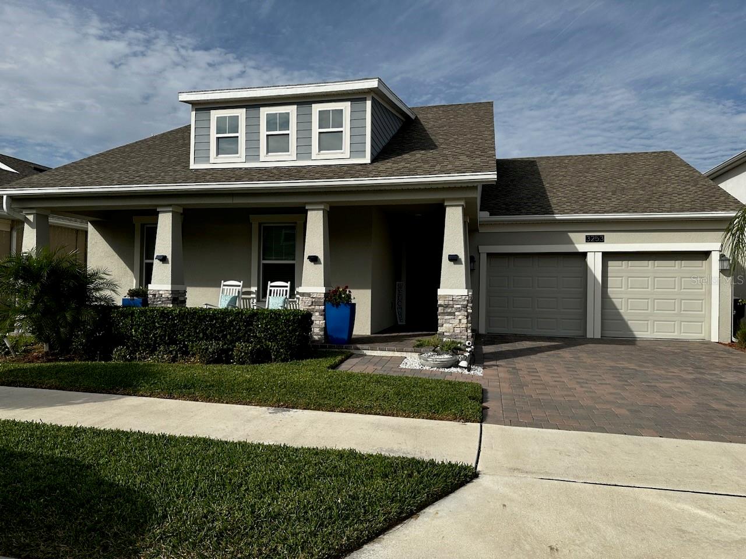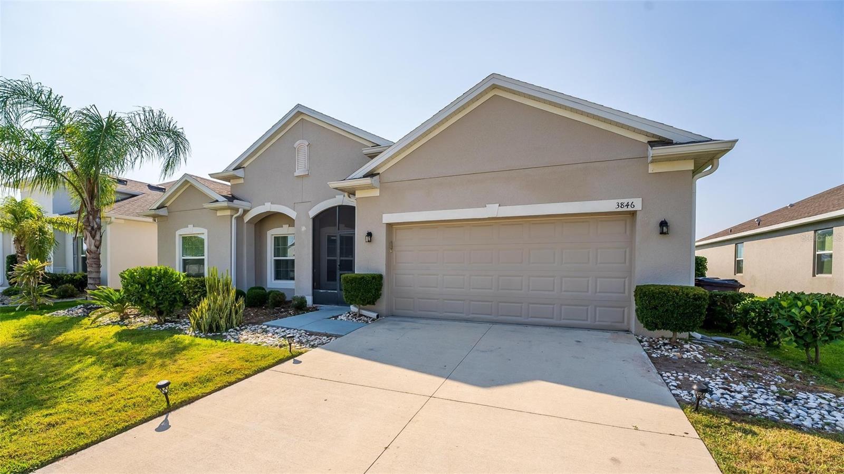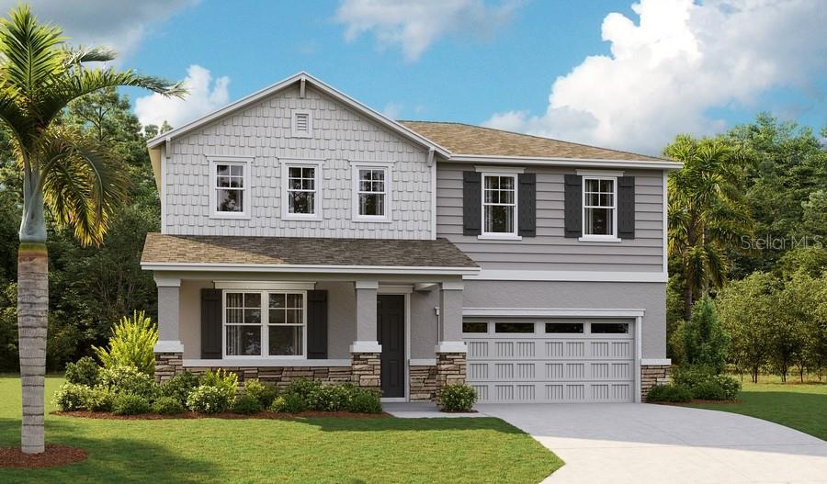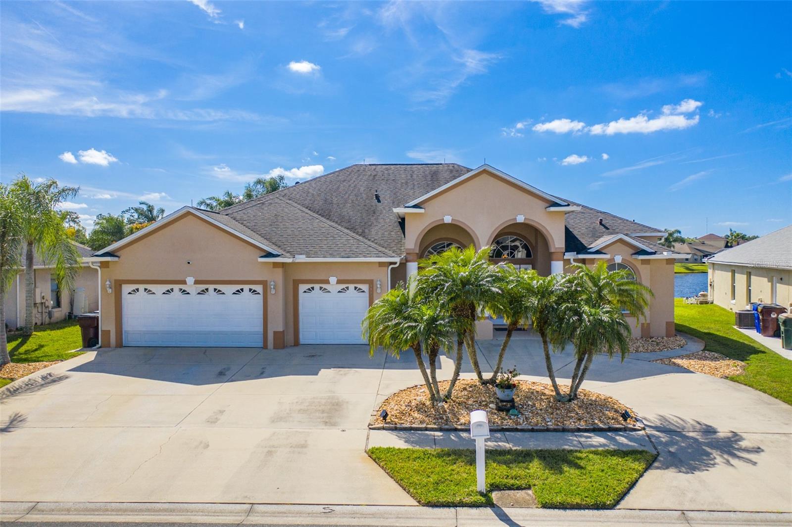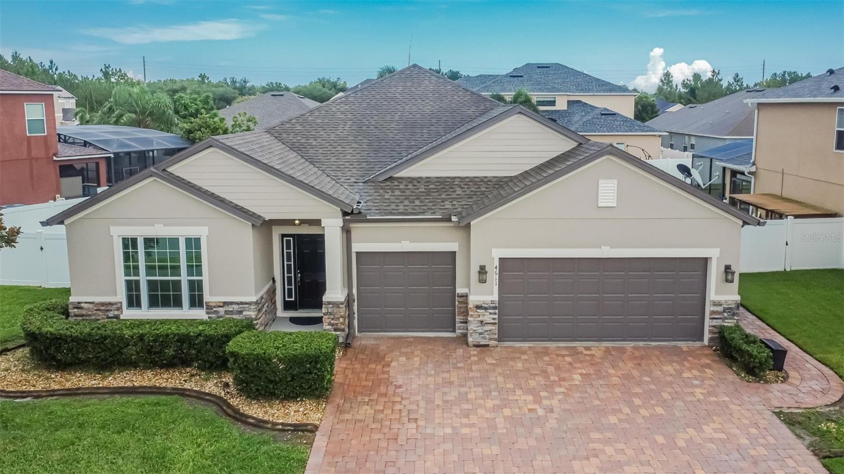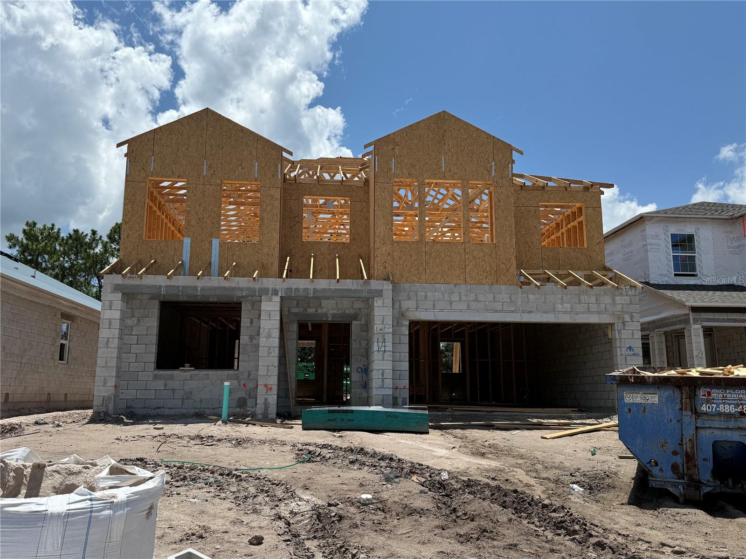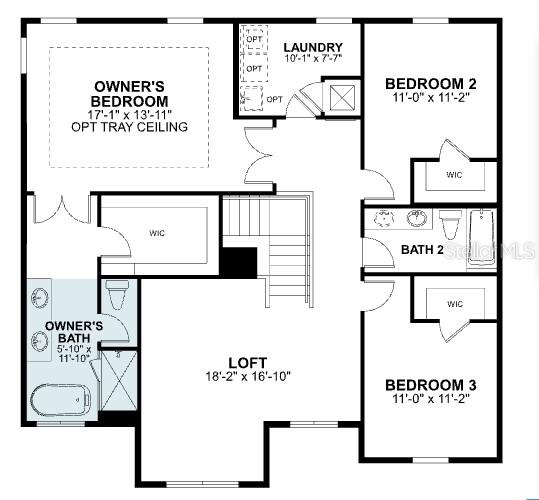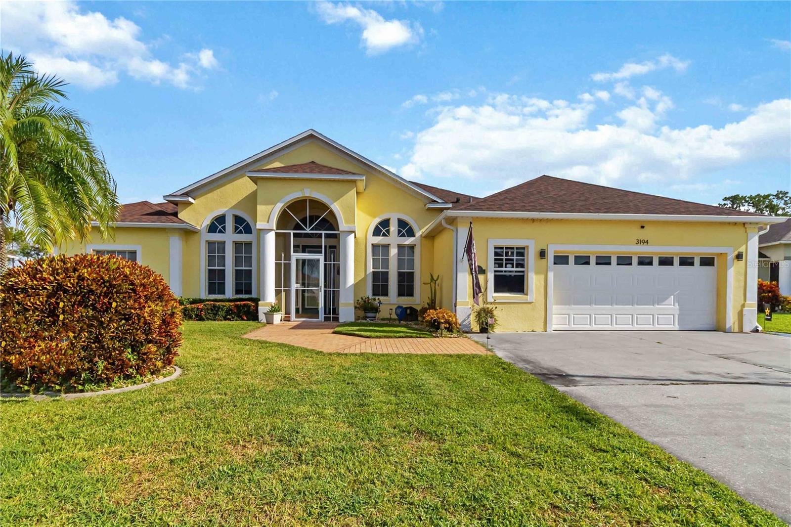Basic Information
- MLS # S5130557
- Type Single Family Home
- Status Active
- Subdivision/Complex PINE GROVE RESERVE
- Year Built 2025
- Date Listed 07/11/2025
- Days on Market 34
Under Construction. The Pine plan is ready to meet your family’s needs. Located off the entryway, a flex room is added. Beyond the entry, a spacious kitchen with a breakfast-bar island flows into a dining nook—boasting patio access—and a relaxing great room. Additional main-floor highlights include a powder room and a mud room with a linen closet. On the second floor, a generous loft provides another inviting hangout. You’ll also appreciate three secondary bedrooms—two with walk-in closets—a laundry room, and a secluded owner's suite with an immense walk-in closet and a private bath with optional deluxe features. Upgrades include, double sink in m bath and guest bath, covered patio, Optional windows at great room and master bath, range, dishwasher, microwave, vent to outside, upgraded white cabinets with 42" uppers, Quartz countertops to kitchen and in guest baths, Carpet on second floor except wet areas, tile flooring to first floor and all wet areas upstairs, upgraded single bown sink to kitchen, smart thermostat and garage door opener. * SAMPLE PHOTOS Actual homes as constructed may not contain the features and layouts depicted and may vary from image(s).
Exterior Features
- Waterfront No
- Parking Spaces 2
- Pool No
- Construction Type Stucco
- Parking Description Garage Door Opener
- Exterior Features Sliding Doors
- Roof Description Shingle
Interior Features
- Adjusted Sqft 2,352Sq.Ft
- Cooling Description Central Air
- Equipment Appliances Dishwasher, Disposal, Electric Water Heater, Microwave, Range
- Floor Description Carpet, Ceramic Tile
- Heating Description Electric
- Interior Features High Ceilings, Living Room/Dining Room Combo, Open Floorplan, Other, Solid Surface Counters, Walk-In Closet(s)
- Sqft 2,352 Sq.Ft
Property Features
- Address 1681 CROOKED CREEK ST
- Attached Garage 1
- City ST CLOUD
- Construction Materials Stucco
- County Osceola
- Direction Faces West
- Furnished Info No
- Garage 2
- Levels Two
- Listing Terms Cash,Conventional,FHA,VA Loan
- Occupant Type Vacant
- Parking Features Garage Door Opener
- Patio And Porch Features Covered,Patio
- Pets Allowed Yes
- Public Survey Section Two
- Roof Shingle
- Sewer Description Public Sewer
- Short Sale Regular Sale
- HOA Fees $2,100
- Subdivision Complex 1681 CROOKED Crk
- Subdivision Info PINE GROVE RESERVE
- Tax Amount $0
- Tax Information PINE GROVE RESERVE PH 2 PB 35 PGS 51-54 LOT 140
- Tax Year 2025
- Terms Considered Cash,Conventional,FHA,VA Loan
- Type of Property Single Family Residence
- Zoning X
1681 CROOKED Crk St
ST CLOUD, FL 34772Similar Properties For Sale
-
$569,9003 Beds3 Baths2,365 Sq.Ft2736 SOUTHLAND St, ST CLOUD, FL 34772
-
$567,7235 Beds3 Baths2,883 Sq.Ft4946 SHADY PINES Dr, ST CLOUD, FL 34772
-
$560,0004 Beds2.5 Baths2,414 Sq.Ft3253 WAUSEON Dr, ST CLOUD, FL 34772
-
$559,0003 Beds2.5 Baths2,439 Sq.Ft3846 CABO ROJO Dr, SAINT CLOUD, FL 34772
-
$554,4474 Beds3 Baths2,670 Sq.Ft1674 CROOKED Crk St, ST CLOUD, FL 34772
-
$550,0004 Beds3 Baths2,558 Sq.Ft3181 BAYVIEW Ln, ST CLOUD, FL 34772
-
$545,0004 Beds2.5 Baths2,547 Sq.Ft4611 CYPRESS Riv Rd, ST CLOUD, FL 34772
-
$544,9904 Beds3 Baths2,489 Sq.Ft5208 PRAIRIE PRESERVE RUN, ST CLOUD, FL 34772
-
$539,9904 Beds3 Baths2,489 Sq.Ft5087 RAIN SHADOW Dr, ST CLOUD, FL 34772
-
$537,5004 Beds2 Baths2,370 Sq.Ft3194 BAYVIEW Ln, ST CLOUD, FL 34772
The multiple listing information is provided by the MY FLORIDA REGIONAL MLS (MFRMLS)® from a copyrighted compilation of listings. The compilation of listings and each individual listing are ©2025-present MY FLORIDA REGIONAL MLS (MFRMLS)®. All Rights Reserved. The information provided is for consumers' personal, noncommercial use and may not be used for any purpose other than to identify prospective properties consumers may be interested in purchasing. All properties are subject to prior sale or withdrawal. All information provided is deemed reliable but is not guaranteed accurate, and should be independently verified. Listing courtesy of: Stephanie Morales, LLC
Real Estate IDX Powered by: TREMGROUP





















